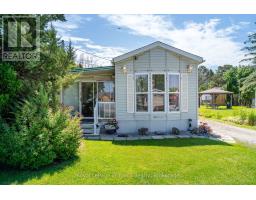142 MITCHELLS BEACH ROAD, Tay (Victoria Harbour), Ontario, CA
Address: 142 MITCHELLS BEACH ROAD, Tay (Victoria Harbour), Ontario
Summary Report Property
- MKT IDS10895640
- Building TypeHouse
- Property TypeSingle Family
- StatusBuy
- Added13 weeks ago
- Bedrooms2
- Bathrooms2
- Area0 sq. ft.
- DirectionNo Data
- Added On03 Dec 2024
Property Overview
A little piece of heaven is being offered for sale. This waterfront on Georgian Bay in Victoria Harbour could be your year-round home or your weekend get-a-way including 80 feet of dock! With municipal water and sewer along with natural gas heating, high speed internet, cell service, Clark Basement Waterproofing system, new sump pump system, furnace new 2022, oven, gas cooktop and microwave new 2022, 2 new baths, flooring, interior painting and painting of exterior of home and doors 2024 – all this work has been done for you! This is now a modern 2 bdrm, 2 bath home with walk-up from basement and is being sold fully furnished to make your move in experience stress free. Request a list of items included. Deck from dining room offers extra entertaining space as well as space to enjoy your private sunsets and of course the gorgeous waterfront views everyday! The vacant lot next door is available to purchase if someone is interested. This location has so much to offer! Boating, swimming, fishing, Trans Canada Trail system, skiing, golf and so much more. Manageable drive from Toronto – don’t let this opportunity pass you by. (id:51532)
Tags
| Property Summary |
|---|
| Building |
|---|
| Land |
|---|
| Level | Rooms | Dimensions |
|---|---|---|
| Basement | Other | 1.45 m x 1.57 m |
| Bathroom | Measurements not available | |
| Other | 1.17 m x 1.73 m | |
| Foyer | 4.32 m x 2.49 m | |
| Other | 3.33 m x 2.82 m | |
| Bedroom | 4.11 m x 3.61 m | |
| Laundry room | 2.34 m x 5 m | |
| Main level | Kitchen | 3.25 m x 6.58 m |
| Dining room | 3.4 m x 3.1 m | |
| Living room | 3.4 m x 3.02 m | |
| Primary Bedroom | 4.5 m x 2.92 m | |
| Bathroom | Measurements not available |
| Features | |||||
|---|---|---|---|---|---|
| Sump Pump | Tandem | Water Heater | |||
| Dryer | Furniture | Microwave | |||
| Range | Refrigerator | Stove | |||
| Washer | Window Coverings | Walk-up | |||
| Central air conditioning | |||||







