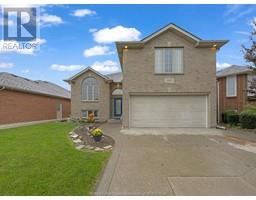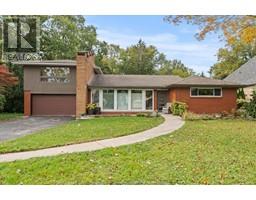325 LAKEWOOD CRESCENT, Tecumseh, Ontario, CA
Address: 325 LAKEWOOD CRESCENT, Tecumseh, Ontario
Summary Report Property
- MKT ID24028585
- Building TypeHouse
- Property TypeSingle Family
- StatusBuy
- Added9 hours ago
- Bedrooms4
- Bathrooms3
- Area0 sq. ft.
- DirectionNo Data
- Added On04 Dec 2024
Property Overview
GORGEOUS 3+1 BR/3BTH RANCH LOCATED ON A QUIET CRESCENT IN SOUGHT AFTER TECUMSEH! FEATURES 14+CEILINGS IN FOYER, & SOARING CEILINGS W/TRAY DETAILS THROUGHOUT MAIN FLOOR. GOURMET KITCHEN W/NEW UPRADE S/S APPLIANCES & CUSTOM RANGEHOOD (22). QUARTZ WATERFALL COUNTERTOP ISLAND. OPEN TO LIVING AND DINING AREAS. BEAUTIFUL FLOORING THROUGHOUT ENTIRE HOME! AWESOME FINISHED LOWER LEVEL WITH GRANITE WET BAR & ENTERTAINING AREA. COZY FAMILY ROOM W/FIREPLACE, GAMES AREA, BR/OFFICE. HOBBY ROOM, 3PC BTH & LOTS OF STORAGE. INCREDIBLE OUTDOOR OASIS W/I/GR FIBERGLASS HEATED POOL, WATERFALL/FIRE FEATURE. CUSTOM O/D S/S KITCHEN. COVERED PORCH (FRONT AS WELL). PERFECTLY LAID OUT & LANDSCAPED. PRIDE OF OWNERSHIP! SEE THIS HOUSE! YOU WON'T WANT TO LEAVE! (id:51532)
Tags
| Property Summary |
|---|
| Building |
|---|
| Land |
|---|
| Level | Rooms | Dimensions |
|---|---|---|
| Lower level | 3pc Bathroom | Measurements not available |
| Utility room | Measurements not available | |
| Storage | Measurements not available | |
| Storage | Measurements not available | |
| Hobby room | Measurements not available | |
| Bedroom | Measurements not available | |
| Games room | Measurements not available | |
| Family room/Fireplace | Measurements not available | |
| Main level | 4pc Ensuite bath | Measurements not available |
| 4pc Bathroom | Measurements not available | |
| Bedroom | Measurements not available | |
| Bedroom | Measurements not available | |
| Primary Bedroom | Measurements not available | |
| Laundry room | Measurements not available | |
| Living room/Fireplace | Measurements not available | |
| Kitchen | Measurements not available | |
| Foyer | Measurements not available |
| Features | |||||
|---|---|---|---|---|---|
| Double width or more driveway | Concrete Driveway | Attached Garage | |||
| Garage | Inside Entry | Dishwasher | |||
| Dryer | Microwave | Refrigerator | |||
| Stove | Washer | Central air conditioning | |||































































