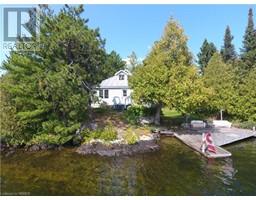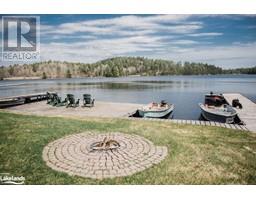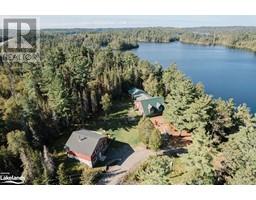429 FOX RUN Drive Temagami, Temagami, Ontario, CA
Address: 429 FOX RUN Drive, Temagami, Ontario
Summary Report Property
- MKT ID40588327
- Building TypeHouse
- Property TypeSingle Family
- StatusBuy
- Added22 weeks ago
- Bedrooms5
- Bathrooms4
- Area4850 sq. ft.
- DirectionNo Data
- Added On18 Jun 2024
Property Overview
Temagami’s premier home has just come available. Located on the Cassells lake water system sits this gorgeous new build that is almost completed. Get in now and customize some colours and materials. This unbelievable property has almost 5,000 square feet of living space. 4 plus 1 bedrooms, unbelievable custom built kitchen, walk out basement with a very level waterfront. The views are simply breathtaking. The attention to detail is unparalleled. This is the property that will have the perfectionist in your life left awe inspired. This package sits in a municipally maintained road, with garbage/recycle and school bus pick up. Why stay in the city when this luxurious property is waiting for you. This will be a finished package ( basement will be unfinished or the builder can complete at an additional cost). The lake is home to trophy walleye and lake trout. There are simply too many perks to the area and home to list. It must be viewed to be enjoyed. Book your appointment today. (id:51532)
Tags
| Property Summary |
|---|
| Building |
|---|
| Land |
|---|
| Level | Rooms | Dimensions |
|---|---|---|
| Second level | Primary Bedroom | 18'5'' x 15'5'' |
| 4pc Bathroom | Measurements not available | |
| Bedroom | 18'7'' x 10'7'' | |
| Bedroom | 23'5'' x 11'6'' | |
| Bedroom | 18'1'' x 14'7'' | |
| 4pc Bathroom | Measurements not available | |
| Basement | Storage | 14'8'' x 11'11'' |
| 3pc Bathroom | Measurements not available | |
| Recreation room | 30'2'' x 15'10'' | |
| Bedroom | 17'6'' x 13'3'' | |
| Main level | Other | 34'4'' x 27'11'' |
| 2pc Bathroom | Measurements not available | |
| Laundry room | 11'6'' x 8'4'' | |
| Kitchen | 18'3'' x 13'10'' | |
| Living room/Dining room | 30'4'' x 24'8'' | |
| Foyer | 14'9'' x 7'2'' |
| Features | |||||
|---|---|---|---|---|---|
| Southern exposure | Crushed stone driveway | Country residential | |||
| Recreational | Attached Garage | Central Vacuum - Roughed In | |||
| Refrigerator | Stove | None | |||




























































