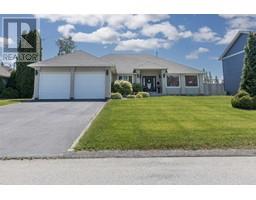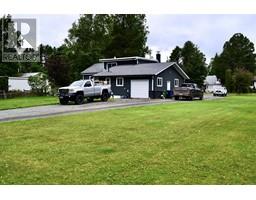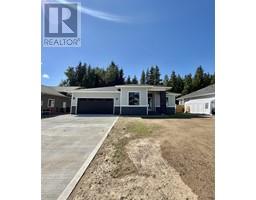3312 JOHNSTONE STREET, Terrace, British Columbia, CA
Address: 3312 JOHNSTONE STREET, Terrace, British Columbia
Summary Report Property
- MKT IDR2846438
- Building TypeHouse
- Property TypeSingle Family
- StatusBuy
- Added18 weeks ago
- Bedrooms4
- Bathrooms3
- Area2250 sq. ft.
- DirectionNo Data
- Added On17 Jul 2024
Property Overview
* PREC - Personal Real Estate Corporation. 4 bed, 3 bath home on Birch Hill situated on a 0.51 acre lot up against Terrace Mountain with a view! Upstairs find 3 bedrooms, including primary with 4 pc ensuite and walk-in closet. Kitchen with butcher block countertops is adjacent to a dining room for formal meals. Living room and family room offer plenty of space for your family and guests. Downstairs is one additional bedroom, den, 4pc bath, and 2nd kitchen setup perfect for an in-law suite. Large, attached double garage with workshop area is a nice feature for vehicle and toy storage. Detached shed with power is a great spot for the equipment or small projects. Private sundeck is perfect for enjoying the hot summer days! Backyard is on the base of Terrace Mountain and offers an excellent view of surrounding mountains and river! (id:51532)
Tags
| Property Summary |
|---|
| Building |
|---|
| Level | Rooms | Dimensions |
|---|---|---|
| Basement | Laundry room | 11 ft x 10 ft ,1 in |
| Storage | 14 ft ,6 in x 11 ft ,9 in | |
| Den | 11 ft ,1 in x 10 ft ,2 in | |
| Bedroom 4 | 16 ft ,8 in x 8 ft ,1 in | |
| Kitchen | 10 ft ,4 in x 8 ft ,5 in | |
| Main level | Primary Bedroom | 13 ft ,9 in x 11 ft ,8 in |
| Bedroom 2 | 10 ft ,1 in x 9 ft ,3 in | |
| Bedroom 3 | 11 ft ,1 in x 8 ft ,9 in | |
| Family room | 12 ft ,4 in x 11 ft ,9 in | |
| Kitchen | 17 ft ,9 in x 9 ft ,1 in | |
| Living room | 16 ft ,1 in x 11 ft ,1 in | |
| Dining room | 11 ft ,6 in x 9 ft ,9 in | |
| Enclosed porch | 10 ft x 6 ft ,7 in |
| Features | |||||
|---|---|---|---|---|---|
| Garage(2) | Washer | Dryer | |||
| Refrigerator | Stove | Dishwasher | |||


























































