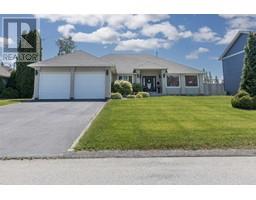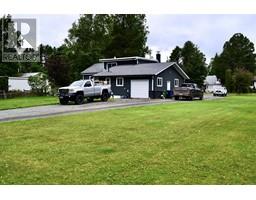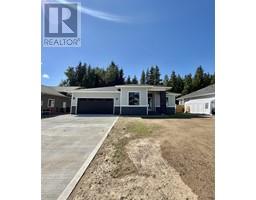3316 JOHNSTONE STREET, Terrace, British Columbia, CA
Address: 3316 JOHNSTONE STREET, Terrace, British Columbia
Summary Report Property
- MKT IDR2894300
- Building TypeHouse
- Property TypeSingle Family
- StatusBuy
- Added22 weeks ago
- Bedrooms4
- Bathrooms3
- Area3375 sq. ft.
- DirectionNo Data
- Added On19 Jun 2024
Property Overview
Perfect location for the active nature loving family. The home is adjacent to the Johnstone trail head providing easy access to hiking and biking trails. Nearby also are the aquatic center, arena, library and downtown. The home offers 4000 sq. ft., of living space. The upper level offers 4 large bedrooms, the primary c/w a walk in closet and 4 pee ens. The main floor is ideal for entertaining as it boasts a large kitchen with oak cabinets, a family room c/w a river rock fireplace, formal diningrm, laundry rm, 4 pee bath, sunken livingrm c/w brick fireplace, plus a games room. Picturesque sunsets can be observed from the living rm, games rm and front patio. 4 patio access points from this level. The basement area offers a large foyer, hobby room, office, workshop and garage access. (id:51532)
Tags
| Property Summary |
|---|
| Building |
|---|
| Level | Rooms | Dimensions |
|---|---|---|
| Above | Primary Bedroom | 14 ft ,4 in x 16 ft ,1 in |
| Bedroom 2 | 11 ft x 12 ft | |
| Bedroom 3 | 10 ft ,1 in x 13 ft ,8 in | |
| Bedroom 4 | 10 ft ,5 in x 11 ft ,5 in | |
| Basement | Hobby room | 11 ft x 12 ft ,4 in |
| Office | 12 ft x 13 ft ,3 in | |
| Foyer | 13 ft ,3 in x 13 ft ,8 in | |
| Workshop | 12 ft x 39 ft ,9 in | |
| Storage | 10 ft ,4 in x 14 ft ,8 in | |
| Main level | Kitchen | 10 ft x 14 ft ,3 in |
| Dining room | 12 ft x 13 ft | |
| Eating area | 8 ft x 14 ft ,3 in | |
| Living room | 14 ft ,3 in x 17 ft ,9 in | |
| Family room | 13 ft x 18 ft | |
| Recreational, Games room | 15 ft x 24 ft | |
| Laundry room | 12 ft ,9 in x 14 ft ,3 in |
| Features | |||||
|---|---|---|---|---|---|
| Garage(1) | Washer | Dryer | |||
| Refrigerator | Stove | Dishwasher | |||












































