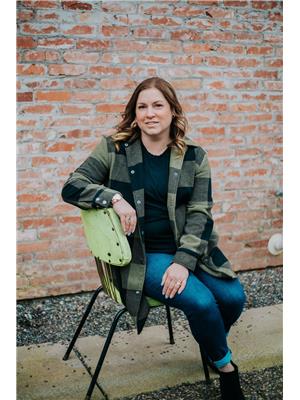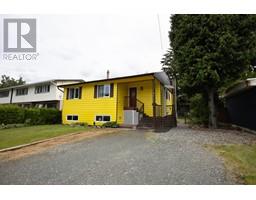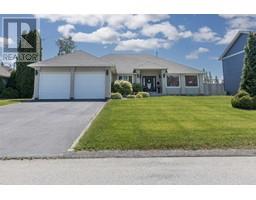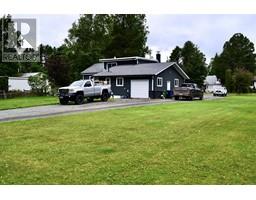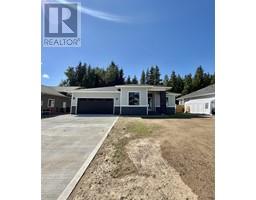3829 PINE AVENUE, Terrace, British Columbia, CA
Address: 3829 PINE AVENUE, Terrace, British Columbia
Summary Report Property
- MKT IDR2906653
- Building TypeHouse
- Property TypeSingle Family
- StatusBuy
- Added18 weeks ago
- Bedrooms5
- Bathrooms2
- Area3328 sq. ft.
- DirectionNo Data
- Added On17 Jul 2024
Property Overview
* PREC - Personal Real Estate Corporation. This is the first time this property has been on the market in over 38 years! This well loved & cared for home located in lower Thornhill is a dream for someone looking for a heavy duty mechanics shop plus a large family home. Located on a large 16,000 sq ft lot this property is a great package. The house is over 3300 sq ft featuring a great sized living room with immaculate hardwood floors, large dining room & very spacious kitchen, 5 large bedrooms & 2 bathrooms as well as it has a large basement entrance which was currently used as a workshop but would make a great mud room entrance or be a great office if you worked from home with easy access to the backyard and shop. The large 24' x 25' detached shop has a lift as well there's a 23' x 36' older building attached to the back of the shop. High ceilings make getting your larger vehicles or machines easy to get in and out. The septic has recently been redone & the roof is just a couple years old. This great package must be seen to be appreciated. (id:51532)
Tags
| Property Summary |
|---|
| Building |
|---|
| Level | Rooms | Dimensions |
|---|---|---|
| Basement | Bedroom 4 | 8 ft ,8 in x 12 ft ,2 in |
| Bedroom 5 | 10 ft ,1 in x 10 ft ,1 in | |
| Flex Space | 12 ft x 13 ft ,6 in | |
| Laundry room | 12 ft ,8 in x 5 ft ,1 in | |
| Family room | 24 ft ,4 in x 20 ft ,1 in | |
| Main level | Living room | 18 ft ,7 in x 13 ft ,6 in |
| Dining room | 10 ft ,1 in x 13 ft ,1 in | |
| Kitchen | 14 ft ,1 in x 13 ft ,5 in | |
| Bedroom 2 | 9 ft ,1 in x 10 ft ,1 in | |
| Bedroom 3 | 12 ft ,7 in x 13 ft ,6 in | |
| Primary Bedroom | 13 ft ,5 in x 16 ft ,2 in | |
| Other | 8 ft ,8 in x 5 ft |
| Features | |||||
|---|---|---|---|---|---|
| Carport | Detached Garage | Open | |||




























