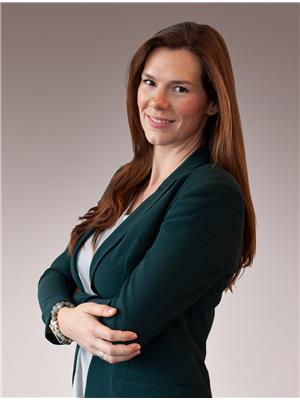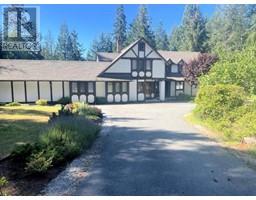4810 SANDERSON ROAD, Texada Island, British Columbia, CA
Address: 4810 SANDERSON ROAD, Texada Island, British Columbia
Summary Report Property
- MKT ID18589
- Building TypeHouse
- Property TypeSingle Family
- StatusBuy
- Added2 weeks ago
- Bedrooms3
- Bathrooms3
- Area3197 sq. ft.
- DirectionNo Data
- Added On07 Jan 2025
Property Overview
Beachfront Living is the ultimate luxury. The sound of the waves, watching the sea life, the south facing sunsets... There is no better place to do this than at 4810 Sanderson Road. Boasting a prime Ocean-Front Location in a quiet neighbourhood not far from Gillies Bay Store, this home is ideal for those seeking both tranquillity and fine craftsmanship. Custom built in 2010, this home had every detail considered and offers spacious interiors of Alder flooring, New Zealand Carpets, a Food-Lover's Kitchen and Pantry by Columbia Cabinets in Sechelt with top quality Granite Counter-tops completing the ultimate in both functional layout and well-flowing design. An income suite easily rented year round, a detached studio and space for multi-generational living completes this incredible package. Explore Trails, Farmer's Markets, and Beaches all a stone's throw from your island hideaway. Call for a private viewing - this is the home you have been waiting for! (id:51532)
Tags
| Property Summary |
|---|
| Building |
|---|
| Land |
|---|
| Level | Rooms | Dimensions |
|---|---|---|
| Above | Primary Bedroom | 23 ft x 20 ft |
| Office | 10 ft x 12 ft | |
| Basement | Living room | 27 ft x 17 ft |
| Primary Bedroom | 12 ft x 10 ft | |
| 3pc Bathroom | Measurements not available | |
| Laundry room | 15 ft x 7 ft | |
| Workshop | 22 ft x 8 ft | |
| Office | 9 ft x 5 ft | |
| Main level | Foyer | 7 ft x 10 ft |
| Living room | 16 ft x 16 ft | |
| Kitchen | 23 ft x 14 ft | |
| Primary Bedroom | 12 ft x 17 ft | |
| 3pc Bathroom | Measurements not available | |
| Laundry room | 10 ft x 7 ft | |
| 6pc Ensuite bath | Measurements not available | |
| Dining nook | 7 ft x 10 ft |
| Features | |||||
|---|---|---|---|---|---|
| Central location | Private setting | Southern exposure | |||
| Garage | Other | Visitor Parking | |||
| Central Vacuum | None | ||||




















































































