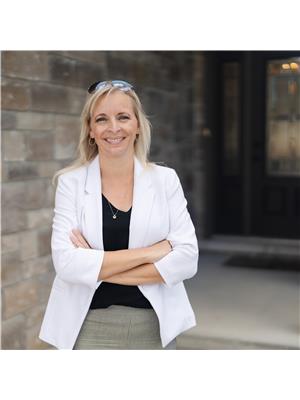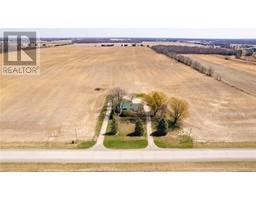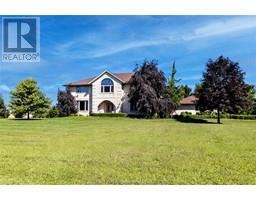12969 LONGWOODS ROAD, Thamesville, Ontario, CA
Address: 12969 LONGWOODS ROAD, Thamesville, Ontario
Summary Report Property
- MKT ID24016526
- Building TypeHouse
- Property TypeSingle Family
- StatusBuy
- Added18 weeks ago
- Bedrooms3
- Bathrooms1
- Area0 sq. ft.
- DirectionNo Data
- Added On17 Jul 2024
Property Overview
GREAT INCOME POTENTIAL RIGHT HERE!! This is a great opportunity to have two houses on 3.5 acres for the price of one! This unique property has many uses, whether you purchase it as an investment, live in one house and rent out/Airbnb the other house or live in one house and family member in the other. The large 'L' shaped lot sits on 3.5 acres, there are endless amounts of things you can do with this large property. Brand new 30 x 54 Quonset hut with cement floor, 12' x 14' door. Energy audit was recently done on both houses. The main house has 3 bedrooms & 1 bathroom, steel roof (2014). Almost all new windows, spray foam insulation, All brand new appliances included. The 2nd house has 2+ bedrooms + den/office, 1 bathroom. Updates include 3 brand new heat pumps, carpets in bedrooms, kitchen, windows, hot water tank, spray foam insulation. Fridge, washer & dryer included. Just 10 minutes to Hwy 401 & less than 20 minutes to Chatham. (id:51532)
Tags
| Property Summary |
|---|
| Building |
|---|
| Land |
|---|
| Level | Rooms | Dimensions |
|---|---|---|
| Main level | 4pc Bathroom | Measurements not available |
| Primary Bedroom | 12 ft ,9 in x 11 ft ,8 in | |
| Bedroom | 12 ft ,2 in x 9 ft ,8 in | |
| Laundry room | 9 ft x 6 ft ,6 in | |
| Bedroom | 12 ft ,2 in x 8 ft ,1 in | |
| Living room | 18 ft x 12 ft ,4 in | |
| Kitchen | 12 ft ,6 in x 15 ft ,11 in |
| Features | |||||
|---|---|---|---|---|---|
| Circular Driveway | Gravel Driveway | Detached Garage | |||
| Other | Dishwasher | Dryer | |||
| Freezer | Microwave | Microwave Range Hood Combo | |||
| Refrigerator | Stove | Washer | |||
| Central air conditioning | |||||























































