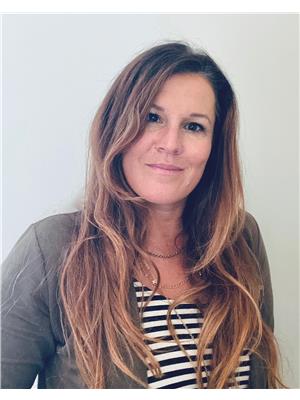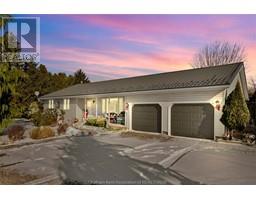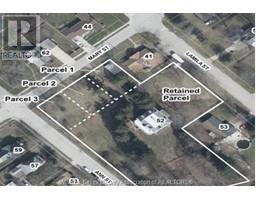34 Sherman STREET, Thamesville, Ontario, CA
Address: 34 Sherman STREET, Thamesville, Ontario
Summary Report Property
- MKT ID25002387
- Building TypeHouse
- Property TypeSingle Family
- StatusBuy
- Added2 days ago
- Bedrooms5
- Bathrooms3
- Area0 sq. ft.
- DirectionNo Data
- Added On07 Feb 2025
Property Overview
Welcome to the perfect family home in the sweet little town of Thamesville. 3 + 2 bedrooms and approx. 1500 square feet per floor on a lot that's over a quarter acre backing onto a treed stream for privacy between properties beyond the cedar hedges. Room for everyone inside and out of this spacious, solid raised ranch with an updated oak kitchen with stainless appliances, open to a casual eat-in area and a formal dining room, playroom or den off to the side too. Three main floor bedrooms with a big master and 3 piece ensuite and another bedroom having a cheater door into the main bath. The florida room at the back with views to the yard and stream is the ideal spot to find some peace. The full finished basement adds a huge rec room with gas fireplace, a big family room, and two more potential bedrooms or hobby spaces plus a half bathroom.. Laundry room and so many closets in this home! 1 1/2 car attached garage, concrete drive and walkways and outdoor storage under the florida room. (id:51532)
Tags
| Property Summary |
|---|
| Building |
|---|
| Land |
|---|
| Level | Rooms | Dimensions |
|---|---|---|
| Lower level | Laundry room | 12 ft ,7 in x 9 ft ,9 in |
| Bedroom | 15 ft ,6 in x 9 ft ,3 in | |
| Bedroom | 13 ft x 13 ft | |
| 2pc Bathroom | 4 ft ,5 in x 5 ft ,6 in | |
| Family room | 20 ft ,7 in x 12 ft ,10 in | |
| Recreation room | 24 ft ,8 in x 12 ft ,7 in | |
| Main level | 4pc Bathroom | 10 ft ,3 in x 7 ft ,6 in |
| Bedroom | 11 ft ,4 in x 10 ft | |
| Bedroom | 13 ft ,5 in x 13 ft ,4 in | |
| 3pc Ensuite bath | 8 ft x 5 ft | |
| Primary Bedroom | 15 ft ,1 in x 13 ft ,4 in | |
| Florida room | 10 ft ,2 in x 10 ft | |
| Dining room | 15 ft ,9 in x 10 ft | |
| Kitchen/Dining room | 13 ft ,4 in x 21 ft | |
| Living room | 12 ft ,10 in x 18 ft ,8 in | |
| Foyer | 7 ft ,8 in x 4 ft ,6 in |
| Features | |||||
|---|---|---|---|---|---|
| Concrete Driveway | Attached Garage | Garage | |||
| Central Vacuum | Dishwasher | Dryer | |||
| Refrigerator | Stove | Washer | |||
| Central air conditioning | |||||




























































