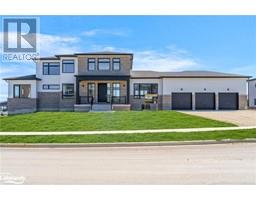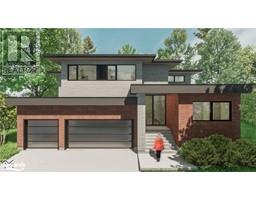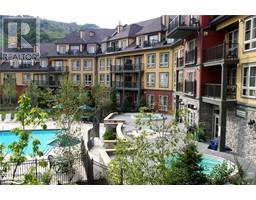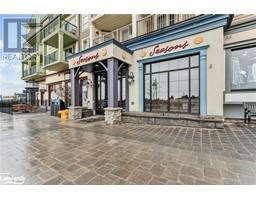118 VENTURE Boulevard Blue Mountains, The Blue Mountains, Ontario, CA
Address: 118 VENTURE Boulevard, The Blue Mountains, Ontario
Summary Report Property
- MKT ID40576465
- Building TypeHouse
- Property TypeSingle Family
- StatusBuy
- Added35 weeks ago
- Bedrooms3
- Bathrooms4
- Area2891 sq. ft.
- DirectionNo Data
- Added On18 Jun 2024
Property Overview
Mountain Style chalet in the Orchard at Craigleith with panoramic ski hill views! This is the popular Blackcomb model and also an Elevation B with the addition of the attractive posts & beams on the front deck! This large semi is only joined at the garage with 2,748 SQFT above ground; 2,891 SQFT total finished. 3 bedrooms all with ensuites + a Family Room + a Den/Office, 3.5 bathrooms; Oversized Double garage with Floortex® floor coating system (superior to epoxy) & custom wall racking system included; SW exposure; Open Concept Great Room; Designer kitchen with Island + Breakfast Bar, all stainless steel Jenn-Air Appliances; Living Room with a 2 story ceiling & wood burning Fireplace; sitting area with panoramic ski hill views & built-in office desk; upper covered BBQ & viewing deck; also enjoy the ski hill views from the large dining area; wide-plank scalloped wood floors on the 2nd level; Family Room on the main level (wall mounted TV included) with a walkout to the landscaped backyard, patio & hot tub; large mudroom off the garage with a separate side entrance plus a garage entrance; room finished in the basement needs a larger window installed to be a 4th bedroom or use as an office/den. Walk to skiing at the Craigleith Ski Club and the TSC (Toronto Ski Club). The homes and lots in The Orchard are freehold ownership (owned outright by the owner) with a Condo Corporation in place to maintain the roads (including snow clearing), trails, green spaces, guest parking lots & pond. Membership to the Craigleith Pool & Tennis courts is available. Click the multi-media link to take a personal narrated VTour, drone tour, access the floorplan & more! (id:51532)
Tags
| Property Summary |
|---|
| Building |
|---|
| Land |
|---|
| Level | Rooms | Dimensions |
|---|---|---|
| Second level | 2pc Bathroom | 5'5'' x 4'0'' |
| Dining room | 15'4'' x 14'1'' | |
| Kitchen | 21'8'' x 19'2'' | |
| Living room | 21'3'' x 19'1'' | |
| Third level | 4pc Bathroom | 7'7'' x 4'11'' |
| Bedroom | 17'11'' x 11'3'' | |
| Full bathroom | 13'5'' x 11'7'' | |
| Primary Bedroom | 17'5'' x 11'7'' | |
| Basement | Utility room | 23'5'' x 19'0'' |
| Recreation room | 11'9'' x 10'9'' | |
| Den | 12'10'' x 10'8'' | |
| Main level | 3pc Bathroom | 8'5'' x 8'1'' |
| Foyer | 10'0'' x 7'3'' | |
| Mud room | 10'4'' x 6'0'' | |
| Family room | 15'11'' x 15'3'' | |
| Bedroom | 11'1'' x 10'11'' |
| Features | |||||
|---|---|---|---|---|---|
| Balcony | Paved driveway | Sump Pump | |||
| Automatic Garage Door Opener | Attached Garage | Dishwasher | |||
| Dryer | Microwave | Refrigerator | |||
| Washer | Gas stove(s) | Window Coverings | |||
| Garage door opener | Hot Tub | Central air conditioning | |||





















































