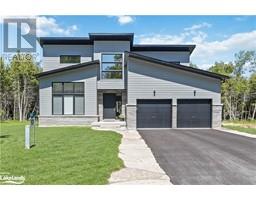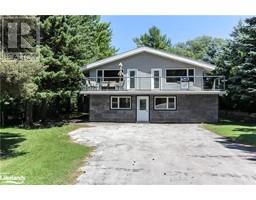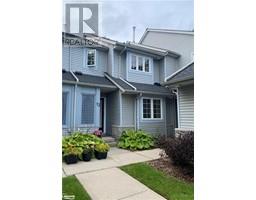10 BECKWITH Lane Unit# 206 Blue Mountains, The Blue Mountains, Ontario, CA
Address: 10 BECKWITH Lane Unit# 206, The Blue Mountains, Ontario
Summary Report Property
- MKT ID40638330
- Building TypeApartment
- Property TypeSingle Family
- StatusRent
- Added2 weeks ago
- Bedrooms3
- Bathrooms2
- AreaNo Data sq. ft.
- DirectionNo Data
- Added On03 Dec 2024
Property Overview
Ski Season Rental. Available December 1 2024 - March 31 2025. Chalet + Loft With Ensuite Located in Mountain House Condominiums, one of the area's premier condo communities. Main Floor With Spacious 2 Bedrooms, Modern Bath And Glass Shower. Upper level loft with third bedroom and ensuite. Open Concept Kitchen/Living Room With Walkout To Balcony With Direct Line Gas BBQ. Fully Furnished, Stunning Kitchen With Modern Finishes, Stainless Steel Appliances, Front Load Washer And Dryer. Backs Onto Trails, Close To Blue Mountain Village, Beaches, Hiking, Biking, Shops, And Restaurants. The community center, known as Zephyr Springs loaded with amenities including year-round pools, indoor/outdoor fireplaces, a Fitness Room, Sauna and more! Unit comes with 1 assigned parking space. Fall months Sept 1 2024 - November 30 2024 at a monthly rate of $2,700 + utilities. No pets. No annual rentals. (id:51532)
Tags
| Property Summary |
|---|
| Building |
|---|
| Land |
|---|
| Level | Rooms | Dimensions |
|---|---|---|
| Second level | 3pc Bathroom | Measurements not available |
| Bedroom | 10'2'' x 11'0'' | |
| Main level | Kitchen | 7'6'' x 8'0'' |
| Living room | 12'4'' x 18'0'' | |
| Bedroom | 10'2'' x 8'0'' | |
| 3pc Bathroom | Measurements not available | |
| Bedroom | 10'2'' x 10'2'' |
| Features | |||||
|---|---|---|---|---|---|
| Conservation/green belt | Balcony | Paved driveway | |||
| No Pet Home | Visitor Parking | Dishwasher | |||
| Dryer | Refrigerator | Stove | |||
| Washer | Microwave Built-in | Window Coverings | |||
| Central air conditioning | Exercise Centre | ||||
















