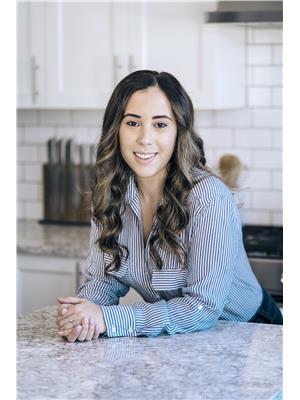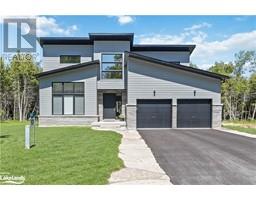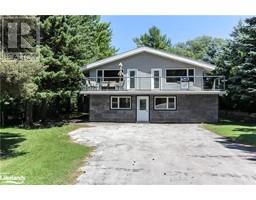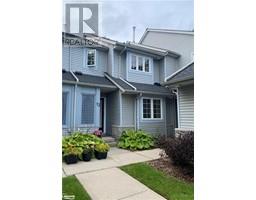209318 26 Highway Unit# 2 Blue Mountains, The Blue Mountains, Ontario, CA
Address: 209318 26 Highway Unit# 2, The Blue Mountains, Ontario
Summary Report Property
- MKT ID40607940
- Building TypeApartment
- Property TypeSingle Family
- StatusRent
- Added3 weeks ago
- Bedrooms2
- Bathrooms2
- AreaNo Data sq. ft.
- DirectionNo Data
- Added On03 Dec 2024
Property Overview
Welcome to your home away from home in Ontario’s four season playground. Available ANNUALLY or SEASONALLY at a rate of $2,800 including most utilities. This spacious 2 bedroom, 2 bathroom ground floor villa has been updated and is furnished for you. All appliances available for your use including a 55 TV, fridge, stove, dishwasher, microwave, toaster oven, in-suite laundry and BBQ on private semi-enclosed patio. This beautifully landscaped property has lots of room to play and features exclusive access to the Georgian Trail from the back yard. With the multiple ski hills just minutes away, a short drive to Collingwood, Thornbury, and Blue Mountain village; the 4-season fun possibilities are endless. Additional beds can be accommodated upon request as the rooms are VERY large. Ample parking. Flexible start/end dates. (id:51532)
Tags
| Property Summary |
|---|
| Building |
|---|
| Land |
|---|
| Level | Rooms | Dimensions |
|---|---|---|
| Main level | Full bathroom | Measurements not available |
| Primary Bedroom | 9'0'' x 11'2'' | |
| Bedroom | 19'0'' x 10'11'' | |
| Laundry room | Measurements not available | |
| 4pc Bathroom | Measurements not available | |
| Kitchen | 14'3'' x 10'6'' | |
| Living room | 19'0'' x 13'2'' |
| Features | |||||
|---|---|---|---|---|---|
| Conservation/green belt | Balcony | Crushed stone driveway | |||
| Shared Driveway | Visitor Parking | Dishwasher | |||
| Dryer | Microwave | Refrigerator | |||
| Stove | Washer | Window Coverings | |||
| Central air conditioning | |||||
















