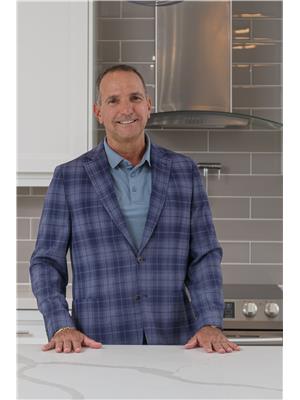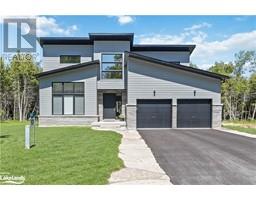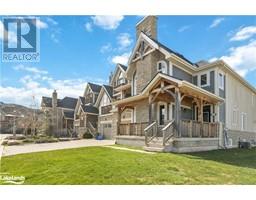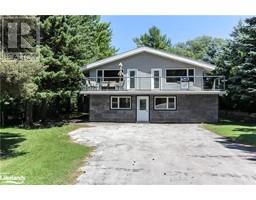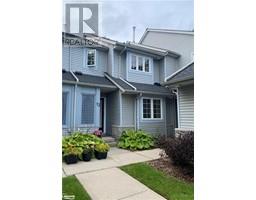689616 MONTERRA Road Unit# 14 Blue Mountains, The Blue Mountains, Ontario, CA
Address: 689616 MONTERRA Road Unit# 14, The Blue Mountains, Ontario
Summary Report Property
- MKT IDX10437140
- Building TypeRow / Townhouse
- Property TypeSingle Family
- StatusRent
- Added18 hours ago
- Bedrooms3
- Bathrooms2
- AreaNo Data sq. ft.
- DirectionNo Data
- Added On03 Dec 2024
Property Overview
Welcome to your winter season rental just steps to Blue Mountain Village. Monterra Ridge is a 27 unit complex just across the street from Blue Mountain Village, and is a member of The Blue Mountain Village Association which allows owners and guest on demand shuttle service to all Blue Mountain chair lifts and amenities. Unit 14 offers a main floor master with ensuite as well as a bright open kitchen, living room, and dining room concept with cathedral ceilings. Lots of great space for gathering around the fire and recapping your day on the hills. The second level offers two additional king bedrooms, a full bath, and a large loft area with TV sitting space and a desk/work space. A large unfinished basement allows for storage of extra gear as well as single car garage with inside entry to the unit. Unit 14 is available from January to March 31st. . Dates can be flexible with the owners as well. (id:51532)
Tags
| Property Summary |
|---|
| Building |
|---|
| Land |
|---|
| Level | Rooms | Dimensions |
|---|---|---|
| Second level | 4pc Bathroom | Measurements not available |
| Bedroom | 16'3'' x 11'7'' | |
| Bedroom | 12'11'' x 11'10'' | |
| Main level | Full bathroom | Measurements not available |
| Primary Bedroom | 14'1'' x 10'2'' |
| Features | |||||
|---|---|---|---|---|---|
| Balcony | No Pet Home | Automatic Garage Door Opener | |||
| Attached Garage | Dishwasher | Dryer | |||
| Microwave | Refrigerator | Stove | |||
| Washer | Window Coverings | Garage door opener | |||
| Central air conditioning | |||||


