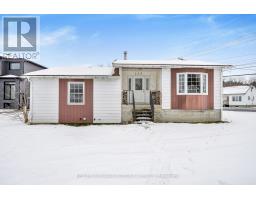11 DESERT STREET, The Nation, Ontario, CA
Address: 11 DESERT STREET, The Nation, Ontario
4 Beds10 Baths0 sqftStatus: Buy Views : 780
Price
$714,900
Summary Report Property
- MKT IDX11896286
- Building TypeHouse
- Property TypeSingle Family
- StatusBuy
- Added7 weeks ago
- Bedrooms4
- Bathrooms10
- Area0 sq. ft.
- DirectionNo Data
- Added On18 Dec 2024
Property Overview
Welcome to 11 Desert St! This home main floor features a large gourmet kitchen, large dining room, cozy living room and main floor laundry / bathroom. On the second level you will find 3 generous sized bedrooms including the master with large ensuite. The lower level boasts a large rec room, fourth bedroom, a full bathroom, storage area and mechanical room. The heated garage offer's a 30 amp plug for your RV connection and plenty of additional storage. You'll enjoy the summer days with your landscaped backyard. Where you will find a large deck with above ground pool, natural gas bbq hook up and a maintenance free yard! Don't miss this gem! (id:51532)
Tags
| Property Summary |
|---|
Property Type
Single Family
Building Type
House
Storeys
2
Community Name
616 - Limoges
Title
Freehold
Land Size
55.31 x 131.71 FT
Parking Type
Attached Garage
| Building |
|---|
Bedrooms
Above Grade
3
Below Grade
1
Bathrooms
Total
4
Partial
1
Interior Features
Appliances Included
Water Heater, Water Treatment, Dishwasher, Dryer, Garage door opener, Hood Fan, Refrigerator, Stove, Washer, Water softener, Window Coverings
Basement Type
Full (Finished)
Building Features
Foundation Type
Concrete
Style
Detached
Heating & Cooling
Cooling
Central air conditioning, Air exchanger
Heating Type
Forced air
Utilities
Utility Sewer
Sanitary sewer
Water
Municipal water
Exterior Features
Exterior Finish
Stone, Vinyl siding
Pool Type
Above ground pool
Parking
Parking Type
Attached Garage
Total Parking Spaces
7
| Land |
|---|
Other Property Information
Zoning Description
RESIDENTIAL
| Level | Rooms | Dimensions |
|---|---|---|
| Second level | Bathroom | 2.29 m x 3 m |
| Bathroom | 3.87 m x 3.1 m | |
| Bedroom 2 | 3.96 m x 2.51 m | |
| Bedroom 3 | 3.5 m x 3.3 m | |
| Primary Bedroom | 4.77 m x 4.54 m | |
| Basement | Family room | 7.67 m x 3.12 m |
| Bathroom | 2.44 m x 1.83 m | |
| Bedroom | 3.78 m x 3.45 m | |
| Main level | Kitchen | 5.79 m x 3.68 m |
| Living room | 4.59 m x 3 m | |
| Bathroom | 2.28 m x 1.56 m | |
| Other | Dining room | 4.34 m x 3.25 m |
| Features | |||||
|---|---|---|---|---|---|
| Attached Garage | Water Heater | Water Treatment | |||
| Dishwasher | Dryer | Garage door opener | |||
| Hood Fan | Refrigerator | Stove | |||
| Washer | Water softener | Window Coverings | |||
| Central air conditioning | Air exchanger | ||||


















































