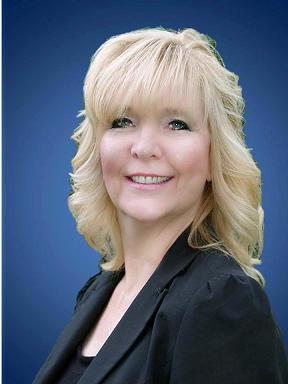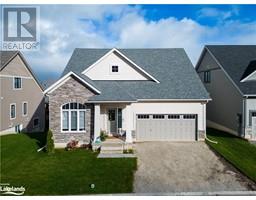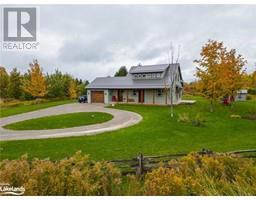11 BAY Street E Unit# 5 Blue Mountains, Thornbury, Ontario, CA
Address: 11 BAY Street E Unit# 5, Thornbury, Ontario
Summary Report Property
- MKT ID40665768
- Building TypeRow / Townhouse
- Property TypeSingle Family
- StatusBuy
- Added2 weeks ago
- Bedrooms5
- Bathrooms4
- Area3032 sq. ft.
- DirectionNo Data
- Added On03 Dec 2024
Property Overview
Step into total luxury with this brand-new upscale home, offering priceless panoramic views of the Beaver River and Georgian Bay. Imagine yourself unwinding on the balcony, sipping your favorite beverage while taking in the breathtaking sunsets. The open-concept layout seamlessly merges elegance with functionality, highlighted by a gourmet kitchen designed for both entertaining and everyday enjoyment. A private elevator conveniently connects all three floors, enhancing the ease of access. On the second floor, you'll find four spacious bedrooms, laundry facilities, and two well-appointed bathrooms. The third-floor master suite is a true sanctuary, where every morning begins with awe-inspiring vistas of the surrounding beauty. This luxurious home promises an unmatched living experience, where each detail has been thoughtfully curated to celebrate comfort, style, and the natural splendor that surrounds it. (id:51532)
Tags
| Property Summary |
|---|
| Building |
|---|
| Land |
|---|
| Level | Rooms | Dimensions |
|---|---|---|
| Second level | 4pc Bathroom | 11'11'' x 10'2'' |
| 4pc Bathroom | 8'2'' x 6'0'' | |
| Laundry room | 5'9'' x 7'6'' | |
| Bedroom | 11'10'' x 20'4'' | |
| Bedroom | 11'10'' x 10'10'' | |
| Bedroom | 11'9'' x 14'11'' | |
| Bedroom | 11'9'' x 14'9'' | |
| Third level | Storage | 5'11'' x 3'10'' |
| 5pc Bathroom | 12' x 14'11'' | |
| Sitting room | 11'10'' x 16'8'' | |
| Primary Bedroom | 12'0'' x 18'5'' | |
| Main level | Utility room | 6'2'' x 6'7'' |
| 2pc Bathroom | 6'7'' x 5'0'' | |
| Foyer | 9'4'' x 5'3'' | |
| Kitchen | 11'9'' x 20'9'' | |
| Dining room | 11'9'' x 13'4'' | |
| Living room | 11'9'' x 6'3'' |
| Features | |||||
|---|---|---|---|---|---|
| Balcony | Attached Garage | Central air conditioning | |||










