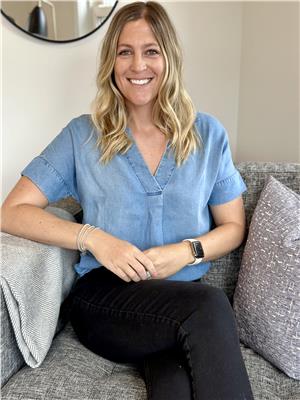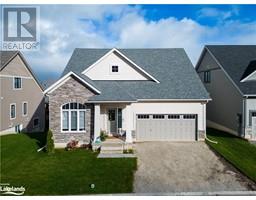14 NAPIER Street E Blue Mountains, Thornbury, Ontario, CA
Address: 14 NAPIER Street E, Thornbury, Ontario
Summary Report Property
- MKT ID40679221
- Building TypeHouse
- Property TypeSingle Family
- StatusBuy
- Added14 weeks ago
- Bedrooms1
- Bathrooms1
- Area630 sq. ft.
- DirectionNo Data
- Added On03 Dec 2024
Property Overview
Your Thornbury Dream Awaits! Welcome to a truly special property located on one of Thornbury’s most coveted streets. Perfectly positioned in the heart of this vibrant community, you’re just steps from Beaver Valley Community School, the library, arena, and community centre. Stroll or bike to Thornbury’s charming downtown, brimming with shops, restaurants, and cafes. Set on a generous lot with 190 feet of depth, this property offers endless potential. Whether you envision a stunning backyard oasis with a pool or dream of expanding the current home’s footprint, there’s ample space to bring your vision to life. The existing 600 sq ft one-level bungalow is well-maintained and versatile. Move in and enjoy the simplicity of in-town living, rent it out for steady income, or reimagine it with a renovation or addition. With full municipal services and such a prime location, the possibilities are boundless. Thornbury is a haven for those seeking a four-season lifestyle, offering access to skiing, Georgian Bay’s sparkling waters, and scenic trails—all just minutes away. This property combines convenience, potential, and the unmatched charm of living in one of Southern Georgian Bay’s most desirable communities. Don’t miss this rare opportunity to embrace the in-town life. Your dream home starts here! (id:51532)
Tags
| Property Summary |
|---|
| Building |
|---|
| Land |
|---|
| Level | Rooms | Dimensions |
|---|---|---|
| Main level | 4pc Bathroom | Measurements not available |
| Den | 11'4'' x 8'5'' | |
| Bedroom | 11'4'' x 8'5'' | |
| Living room | 15'8'' x 10'8'' | |
| Kitchen | 14'3'' x 10'8'' |
| Features | |||||
|---|---|---|---|---|---|
| Paved driveway | Dryer | Refrigerator | |||
| Stove | Washer | None | |||







