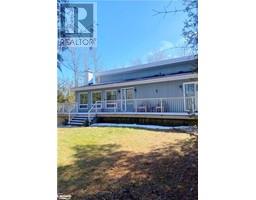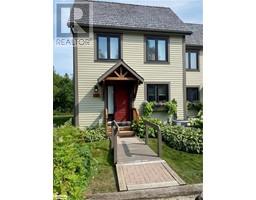1 BRUCE Street N Blue Mountains, Thornbury, Ontario, CA
Address: 1 BRUCE Street N, Thornbury, Ontario
Summary Report Property
- MKT ID40636208
- Building TypeApartment
- Property TypeSingle Family
- StatusRent
- Added12 weeks ago
- Bedrooms2
- Bathrooms1
- AreaNo Data sq. ft.
- DirectionNo Data
- Added On22 Aug 2024
Property Overview
SEASONAL LEASE + UTILITIES. DEC 1 - MAR 31. $5k deposit on signing. Experience the best of winter in this prime Downtown Thornbury location, available for a 4-month seasonal rental from December 1, 2024, to March 31, 2025. Steps to cozy coffee shops, charming restaurants, and the stunning Georgian Bay, this property is perfect for those looking to enjoy the vibrant community and outdoor activities The Blue Mountains has to offer. Convenience is key, with a ski locker onsite equipped with purpose built hooks for your skis and bikes and a short drive to all the nearby private ski clubs. This beautifully updated 2-bed home features a modern kitchen, bright and airy living space, and all the comforts needed for an ideal ski season retreat. Whether you're entertaining friends for après ski or just relaxing after a day on the slopes, you'll love the open, inviting atmosphere. Don't miss out on this perfect winter getaway in one of Thornbury's most sought-after locations! (id:51532)
Tags
| Property Summary |
|---|
| Building |
|---|
| Land |
|---|
| Level | Rooms | Dimensions |
|---|---|---|
| Second level | 3pc Bathroom | Measurements not available |
| Bedroom | 13'0'' x 10'0'' | |
| Bedroom | 13'0'' x 10'5'' | |
| Main level | Storage | 4'0'' x 6'0'' |
| Eat in kitchen | 10'0'' x 13'5'' |
| Features | |||||
|---|---|---|---|---|---|
| No Pet Home | Refrigerator | Stove | |||
| Central air conditioning | |||||





























