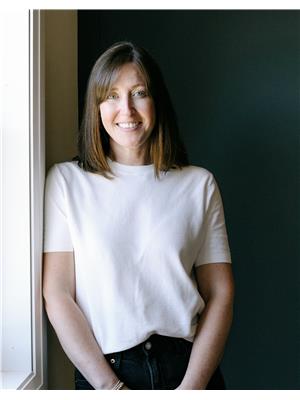127 ALFRED Street Unit# 9 Blue Mountains, Thornbury, Ontario, CA
Address: 127 ALFRED Street Unit# 9, Thornbury, Ontario
Summary Report Property
- MKT ID40672501
- Building TypeRow / Townhouse
- Property TypeSingle Family
- StatusRent
- Added5 weeks ago
- Bedrooms2
- Bathrooms2
- AreaNo Data sq. ft.
- DirectionNo Data
- Added On03 Dec 2024
Property Overview
Welcome to your new home in the charming town of Thornbury! This fully updated 2-bedroom, 2-bathroom annual rental offers the perfect blend of comfort and convenience. The main floor offers an updated kitchen with stainless steel appliances and quartz counters, powder room, laundry plus open concept living and dining room complete with gas fireplace and walk out to back patio. Head upstairs to 2 bedrooms, bathroom and den. Outside, a private patio with private storage unit, this space invites you to relax and enjoy the beautiful surroundings. With easy access to local shops, restaurants, and stunning waterfront views, this rental is perfect for those looking to embrace the Thornbury lifestyle. Don’t miss out on this opportunity—schedule a viewing today! (id:51532)
Tags
| Property Summary |
|---|
| Building |
|---|
| Land |
|---|
| Level | Rooms | Dimensions |
|---|---|---|
| Second level | 4pc Bathroom | 9'2'' x 4'11'' |
| Bonus Room | 9'4'' x 13'0'' | |
| Bedroom | 9'0'' x 13'0'' | |
| Bedroom | 9'0'' x 14'0'' | |
| Main level | 2pc Bathroom | 4'8'' x 9'10'' |
| Living room/Dining room | 16'0'' x 18'0'' | |
| Kitchen | 10'0'' x 8'0'' |
| Features | |||||
|---|---|---|---|---|---|
| Visitor Parking | Dishwasher | Dryer | |||
| Refrigerator | Stove | Washer | |||
| None | |||||




