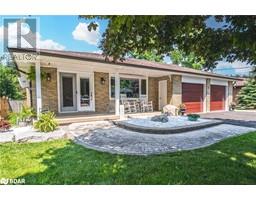16 ROBERT Street ES41 - Thornton, Thornton, Ontario, CA
Address: 16 ROBERT Street, Thornton, Ontario
Summary Report Property
- MKT ID40628554
- Building TypeHouse
- Property TypeSingle Family
- StatusBuy
- Added12 weeks ago
- Bedrooms3
- Bathrooms1
- Area1376 sq. ft.
- DirectionNo Data
- Added On22 Aug 2024
Property Overview
WELL-MAINTAINED STARTER HOME ON A LARGE LOT WITH TONS OF CHARACTER & A DETACHED GARAGE! Welcome to your new home in the sought-after community of Thornton! This delightful home offers a prime location, just steps away from the playground, sports fields, arena, shops, and restaurants, with easy access to Barrie and Alliston. Nestled on a large, premium lot with mature trees, this home backs onto the park, ensuring no neighbours behind for added privacy. The charming covered front porch welcomes you into an immaculately maintained home featuring a highly functional layout. Step inside to discover a home filled with character, showcasing high baseboards, solid wood doors, and original hardwood flooring in excellent condition. The two-tone kitchen boasts updated floors and a convenient separate entrance, perfect for everyday living. This home offers three generously sized bedrooms and a beautifully updated 4-piece bathroom. The large deck in the backyard is an entertainer's dream, surrounded by a beautifully landscaped garden, ideal for relaxing or hosting gatherings. Additional features include a detached single-car garage, a newer roof (2020), a new furnace (2023), and the septic has been recently serviced (2024) for added peace of mind. Your #HomeToStay awaits in Thornton! (id:51532)
Tags
| Property Summary |
|---|
| Building |
|---|
| Land |
|---|
| Level | Rooms | Dimensions |
|---|---|---|
| Second level | 4pc Bathroom | Measurements not available |
| Bedroom | 12'3'' x 11'7'' | |
| Bedroom | 10'0'' x 12'7'' | |
| Primary Bedroom | 9'1'' x 18'3'' | |
| Main level | Laundry room | 9'5'' x 5'10'' |
| Living room | 10'8'' x 14'2'' | |
| Dining room | 11'8'' x 11'8'' | |
| Kitchen | 9'3'' x 14'2'' | |
| Foyer | 8'3'' x 11'8'' |
| Features | |||||
|---|---|---|---|---|---|
| Sump Pump | Detached Garage | Dishwasher | |||
| Dryer | Refrigerator | Stove | |||
| Washer | Window Coverings | Central air conditioning | |||








































