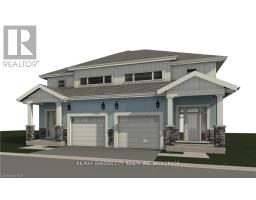136 ELGIN STREET, Thorold (557 - Thorold Downtown), Ontario, CA
Address: 136 ELGIN STREET, Thorold (557 - Thorold Downtown), Ontario
3 Beds2 Baths0 sqftStatus: Buy Views : 633
Price
$629,900
Summary Report Property
- MKT IDX11946009
- Building TypeHouse
- Property TypeSingle Family
- StatusBuy
- Added2 days ago
- Bedrooms3
- Bathrooms2
- Area0 sq. ft.
- DirectionNo Data
- Added On20 Feb 2025
Property Overview
Looking for a family just like yours! This charming all-brick bungalow features a spacious layout and a large 1 1/2 car detached garage with hydro on a great lot. Great potential to add an in-law suite, this home is perfect for multi-generational living or those looking for extra space. Nestled in a quiet, family-friendly neighborhood, you'll love the convenience of being within walking distance to schools and nearby amenities. Don't miss this wonderful opportunity to make this house your forever home! New Roof Summer (24), Furnace (24), all vinyl windows throughout **EXTRAS** New Roof and Furnace (2024) (id:51532)
Tags
| Property Summary |
|---|
Property Type
Single Family
Building Type
House
Storeys
1
Community Name
557 - Thorold Downtown
Title
Freehold
Land Size
55.5 x 132.5 FT
Parking Type
Detached Garage
| Building |
|---|
Bedrooms
Above Grade
3
Bathrooms
Total
3
Interior Features
Appliances Included
Garage door opener remote(s), Dryer, Refrigerator, Stove, Washer, Window Coverings
Basement Type
Full (Finished)
Building Features
Foundation Type
Block
Style
Detached
Architecture Style
Bungalow
Heating & Cooling
Cooling
Central air conditioning
Heating Type
Forced air
Utilities
Utility Type
Cable(Installed),Sewer(Installed)
Utility Sewer
Sanitary sewer
Water
Municipal water
Exterior Features
Exterior Finish
Brick
Neighbourhood Features
Community Features
Community Centre, School Bus
Amenities Nearby
Park, Public Transit, Place of Worship, Schools
Parking
Parking Type
Detached Garage
Total Parking Spaces
5
| Level | Rooms | Dimensions |
|---|---|---|
| Basement | Workshop | 4.98 m x 4.66 m |
| Family room | 6.95 m x 6.95 m | |
| Laundry room | 2.97 m x 3.42 m | |
| Bathroom | 1.9 m x 1.99 m | |
| Cold room | 1.67 m x 1.83 m | |
| Main level | Living room | 5.99 m x 3.45 m |
| Kitchen | 4.95 m x 3.4 m | |
| Primary Bedroom | 3.28 m x 3.45 m | |
| Bedroom | 3.17 m x 2.68 m | |
| Bedroom | 2.56 m x 3.45 m | |
| Bathroom | 1 m x 2.34 m |
| Features | |||||
|---|---|---|---|---|---|
| Detached Garage | Garage door opener remote(s) | Dryer | |||
| Refrigerator | Stove | Washer | |||
| Window Coverings | Central air conditioning | ||||















































