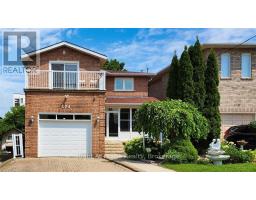| Level |
Rooms |
Dimensions |
| Second level |
Bathroom |
Measurements not available |
|
Bathroom |
Measurements not available |
|
Bathroom |
Measurements not available |
|
Bathroom |
Measurements not available |
|
Bathroom |
Measurements not available |
|
Bathroom |
Measurements not available |
|
Bathroom |
Measurements not available |
|
Bathroom |
Measurements not available |
|
Bedroom |
2.74 m x 4.5 m |
|
Bedroom |
2.74 m x 4.5 m |
|
Bedroom |
2.74 m x 4.5 m |
|
Bedroom |
2.74 m x 4.5 m |
|
Bedroom |
2.74 m x 4.5 m |
|
Bedroom |
2.74 m x 4.5 m |
|
Bedroom |
2.74 m x 4.5 m |
|
Bedroom |
2.74 m x 4.5 m |
|
Bedroom |
2.72 m x 3.45 m |
|
Bedroom |
2.72 m x 3.45 m |
|
Bedroom |
2.72 m x 3.45 m |
|
Bedroom |
2.72 m x 3.45 m |
|
Bedroom |
2.72 m x 3.45 m |
|
Bedroom |
2.72 m x 3.45 m |
|
Bedroom |
2.72 m x 3.45 m |
|
Bedroom |
2.72 m x 3.45 m |
|
Primary Bedroom |
5.56 m x 6.53 m |
|
Primary Bedroom |
5.56 m x 6.53 m |
|
Primary Bedroom |
5.56 m x 6.53 m |
|
Primary Bedroom |
5.56 m x 6.53 m |
|
Primary Bedroom |
5.56 m x 6.53 m |
|
Primary Bedroom |
5.56 m x 6.53 m |
|
Primary Bedroom |
5.56 m x 6.53 m |
|
Primary Bedroom |
5.56 m x 6.53 m |
|
Other |
Measurements not available |
|
Other |
Measurements not available |
|
Other |
Measurements not available |
|
Other |
Measurements not available |
|
Other |
Measurements not available |
|
Other |
Measurements not available |
|
Other |
Measurements not available |
|
Other |
Measurements not available |
| Basement |
Laundry room |
Measurements not available |
|
Laundry room |
Measurements not available |
|
Laundry room |
Measurements not available |
|
Laundry room |
Measurements not available |
|
Laundry room |
Measurements not available |
|
Laundry room |
Measurements not available |
|
Laundry room |
Measurements not available |
|
Laundry room |
Measurements not available |
|
Bedroom |
2.72 m x 5.92 m |
|
Bedroom |
2.72 m x 5.92 m |
|
Bedroom |
2.72 m x 5.92 m |
|
Bedroom |
2.72 m x 5.92 m |
|
Bedroom |
2.72 m x 5.92 m |
|
Bedroom |
2.72 m x 5.92 m |
|
Bedroom |
2.72 m x 5.92 m |
|
Bedroom |
2.72 m x 5.92 m |
|
Bathroom |
Measurements not available |
|
Bathroom |
Measurements not available |
|
Bathroom |
Measurements not available |
|
Bathroom |
Measurements not available |
|
Bathroom |
Measurements not available |
|
Bathroom |
Measurements not available |
|
Bathroom |
Measurements not available |
|
Bathroom |
Measurements not available |
| Main level |
Bathroom |
Measurements not available |
|
Bathroom |
Measurements not available |
|
Bathroom |
Measurements not available |
|
Bathroom |
Measurements not available |
|
Bathroom |
Measurements not available |
|
Bathroom |
Measurements not available |
|
Bathroom |
Measurements not available |
|
Bathroom |
Measurements not available |
|
Kitchen |
2.69 m x 3.99 m |
|
Kitchen |
2.69 m x 3.99 m |
|
Kitchen |
2.69 m x 3.99 m |
|
Kitchen |
2.69 m x 3.99 m |
|
Kitchen |
2.69 m x 3.99 m |
|
Kitchen |
2.69 m x 3.99 m |
|
Kitchen |
2.69 m x 3.99 m |
|
Kitchen |
2.69 m x 3.99 m |
|
Dining room |
3.05 m x 2.9 m |
|
Dining room |
3.05 m x 2.9 m |
|
Dining room |
3.05 m x 2.9 m |
|
Dining room |
3.05 m x 2.9 m |
|
Dining room |
3.05 m x 2.9 m |
|
Dining room |
3.05 m x 2.9 m |
|
Dining room |
3.05 m x 2.9 m |
|
Dining room |
3.05 m x 2.9 m |
|
Living room |
5.46 m x 3.43 m |
|
Living room |
5.46 m x 3.43 m |
|
Living room |
5.46 m x 3.43 m |
|
Living room |
5.46 m x 3.43 m |
|
Living room |
5.46 m x 3.43 m |
|
Living room |
5.46 m x 3.43 m |
|
Living room |
5.46 m x 3.43 m |
|
Living room |
5.46 m x 3.43 m |































































