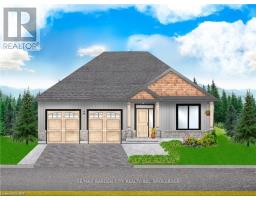45 CANBY LOT #1 STREET, Thorold (561 - Port Robinson), Ontario, CA
Address: 45 CANBY LOT #1 STREET, Thorold (561 - Port Robinson), Ontario
Summary Report Property
- MKT IDX9411675
- Building TypeHouse
- Property TypeSingle Family
- StatusBuy
- Added9 weeks ago
- Bedrooms3
- Bathrooms3
- Area0 sq. ft.
- DirectionNo Data
- Added On05 Dec 2024
Property Overview
Premium Building Lot #1 of 3. Welcome to your dream home in the charming city of Thorold! This exquisite brand new, pre-built 2-storey detached home offers a perfect blend of modern living and timeless elegance. Situated in a peaceful and family-friendly neighbourhood, this property promises comfort, convenience, and sophisticated design. Step inside the well-designed layout, where the main floor offers generous living spaces, including a welcoming foyer, a bright and airy living room, and a separate dining area, perfect for entertaining guests or spending quality time with family. The second floor houses a lavish master bedroom, complete with an en-suite bathroom and a walk-in closet. The home offers two more well-appointed bedrooms on the upper level, providing ample space for family members or guests. These rooms can also be converted into a home office, gym, or hobby space. Act soon to customize your finishes inside and out. (id:51532)
Tags
| Property Summary |
|---|
| Building |
|---|
| Land |
|---|
| Level | Rooms | Dimensions |
|---|---|---|
| Second level | Bedroom | 3.15 m x 3.15 m |
| Bedroom | 3.35 m x 3.05 m | |
| Primary Bedroom | 4.29 m x 4.6 m | |
| Other | Measurements not available | |
| Bathroom | Measurements not available | |
| Main level | Great room | 5.92 m x 5.18 m |
| Kitchen | 3.53 m x 3.1 m | |
| Dining room | 4.29 m x 3.23 m | |
| Bathroom | Measurements not available |
| Features | |||||
|---|---|---|---|---|---|
| Attached Garage | Dishwasher | Dryer | |||
| Garage door opener | Refrigerator | Stove | |||
| Washer | Central air conditioning | ||||






