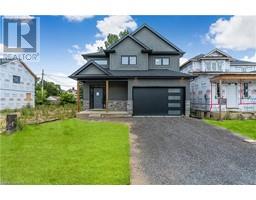201 HODGKINS AVENUE Avenue 556 - Allanburg/Thorold South, Thorold, Ontario, CA
Address: 201 HODGKINS AVENUE Avenue, Thorold, Ontario
Summary Report Property
- MKT ID40604367
- Building TypeHouse
- Property TypeSingle Family
- StatusBuy
- Added20 weeks ago
- Bedrooms3
- Bathrooms3
- Area1690 sq. ft.
- DirectionNo Data
- Added On30 Jun 2024
Property Overview
Welcome to your dream home in the heart of Thorold! This stunning new build, a 2-story masterpiece, offers an open-concept design that seamlessly blends style and functionality. Nestled in a great neighborhood, this three-bedroom, 2 1/2 bath home is perfect for families, providing a safe and friendly environment. The spacious primary bedroom features a walk-through closet leading to a luxurious four-piece en suite, complete with a double vanity and a walk-in shower. The upper floor also includes a convenient laundry area. The modern kitchen boasts quartz countertops, ideal for cooking and entertaining. Situated on a desirable corner lot, this home offers extra privacy and space. Enjoy the convenience of being close to top-rated schools, beautiful parks, and a variety of amenities, making everyday living a breeze. With upgraded finishes throughout, this property showcases meticulous attention to detail and modern elegance. This is an ideal setting for creating lasting family memories. Don't miss the opportunity to make this exquisite house your forever home. (id:51532)
Tags
| Property Summary |
|---|
| Building |
|---|
| Land |
|---|
| Level | Rooms | Dimensions |
|---|---|---|
| Second level | 4pc Bathroom | Measurements not available |
| 5pc Bathroom | Measurements not available | |
| Primary Bedroom | 13'1'' x 13'7'' | |
| Bedroom | 13'2'' x 12'1'' | |
| Bedroom | 12'6'' x 10'0'' | |
| Main level | Dining room | 11'5'' x 13'7'' |
| 2pc Bathroom | Measurements not available | |
| Living room | 17'6'' x 13'7'' | |
| Kitchen | 29'0'' x 11'1'' |
| Features | |||||
|---|---|---|---|---|---|
| Attached Garage | Central air conditioning | ||||



























































