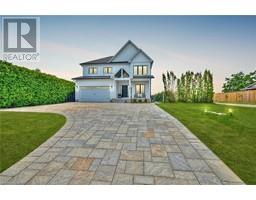2236 KOTTMEIER Road 559 - Cataract Rd., Thorold, Ontario, CA
Address: 2236 KOTTMEIER Road, Thorold, Ontario
Summary Report Property
- MKT ID40615104
- Building TypeHouse
- Property TypeSingle Family
- StatusBuy
- Added18 weeks ago
- Bedrooms2
- Bathrooms1
- Area1035 sq. ft.
- DirectionNo Data
- Added On13 Jul 2024
Property Overview
Welcome to 2236 Kottmeier Road, located in a prime and convenient location in Thorold. This sprawling bungalow offers all the comforts of country living, combining charm and practicality. Situated on just under a half-acre, this property features a spacious 1 car attached garage. The well-maintained main floor offers open concept living/dining room and 2 bedrooms, 1 bath, and a den or office space. In the backyard, the covered porch offers additional space ideal for entertainment with privacy and a functional transition to the large and well maintained yard. It's a dream come true for any handyman or tradesperson, with a single-car garage that also functions as a workshop, complete with heated floors. Updates to the property include a new roof in 2011, new siding in 2012, a double concrete driveway in 2014, and a large covered patio with a concrete pad and perimeter fencing in 2016. With easy access to Highway 406, you'll be just 15 minutes away from St. Catharines, Welland, or Niagara Falls, and only 5 minutes away from Fonthill or Thorold. This property offers endless possibilities and is truly a gem. Don't miss out! (id:51532)
Tags
| Property Summary |
|---|
| Building |
|---|
| Land |
|---|
| Level | Rooms | Dimensions |
|---|---|---|
| Main level | Bonus Room | 8'0'' x 7'0'' |
| Workshop | 24'0'' x 14'0'' | |
| Laundry room | 7'0'' x 6'6'' | |
| Bonus Room | 10'0'' x 6'0'' | |
| Den | 11'0'' x 10'0'' | |
| 4pc Bathroom | Measurements not available | |
| Bedroom | 11'6'' x 10'0'' | |
| Primary Bedroom | 12'0'' x 8'0'' | |
| Kitchen | 10'0'' x 7'0'' | |
| Dining room | 10'0'' x 8'0'' | |
| Living room | 16'0'' x 11'0'' |
| Features | |||||
|---|---|---|---|---|---|
| Country residential | Attached Garage | Refrigerator | |||
| Stove | Window air conditioner | ||||




















































