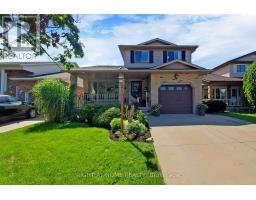28 COLEMAN Court 558 - Confederation Heights, Thorold, Ontario, CA
Address: 28 COLEMAN Court, Thorold, Ontario
Summary Report Property
- MKT ID40628527
- Building TypeHouse
- Property TypeSingle Family
- StatusBuy
- Added14 weeks ago
- Bedrooms3
- Bathrooms3
- Area2601 sq. ft.
- DirectionNo Data
- Added On12 Aug 2024
Property Overview
Discover the perfect blend of comfort and convenience in this beautiful family home, offering over 2,500 square feet of living space. Just minutes from Brock University. Quick and easy access to highways and bus stops. With 3+1 bedrooms and 2.5 bathrooms, this residence is ideal for families of all sizes. Enjoy an open-concept living room and dining area that provides a perfect space for entertaining and family gatherings. This kitchen boasts ample storage and counter space, perfect for preparing meals and enjoying casual dining. A covered sunroom allows you to enjoy the outdoors in comfort, regardless of the weather. The primary bedroom is a true retreat, featuring a large walk-in closet and a luxurious 4-piece ensuite bathroom. Two additional sizable bedrooms provide plenty of space for family or guests. The lower level is fully finished, offering a beautiful open-concept kitchen, a large rec room, and ample storage. The home is bathed in natural light, creating a warm and . Quality flooring throughout adds elegance and style. Located in a sought-after neighborhood, 28 Coleman Court is close to schools, parks, and amenities, making it the perfect place to call home. Don't miss out on this incredible opportunity. Schedule a viewing today and experience all this wonderful property has to offer! (id:51532)
Tags
| Property Summary |
|---|
| Building |
|---|
| Land |
|---|
| Level | Rooms | Dimensions |
|---|---|---|
| Second level | 4pc Bathroom | 10'0'' x 7'7'' |
| 4pc Bathroom | 5'4'' x 7'10'' | |
| Bedroom | 10'0'' x 16'0'' | |
| Bedroom | 8'11'' x 12'3'' | |
| Primary Bedroom | 13'6'' x 15'3'' | |
| Lower level | Other | 15'1'' x 24'7'' |
| Kitchen/Dining room | 22'8'' x 14'5'' | |
| Recreation room | 14'5'' x 15'10'' | |
| Main level | 2pc Bathroom | 5'0'' x 4'5'' |
| Laundry room | 6'0'' x 7'11'' | |
| Living room | 11'1'' x 14'2'' | |
| Family room | 11'1'' x 12'4'' | |
| Sitting room | 12'11'' x 15'4'' | |
| Kitchen | 17'2'' x 13'4'' |
| Features | |||||
|---|---|---|---|---|---|
| Cul-de-sac | Southern exposure | Conservation/green belt | |||
| Automatic Garage Door Opener | Attached Garage | Dishwasher | |||
| Dryer | Refrigerator | Stove | |||
| Washer | Garage door opener | Central air conditioning | |||



































































