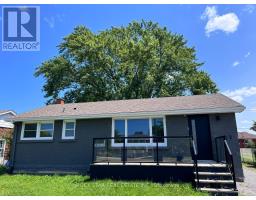32 COLLIER Road S 558 - Confederation Heights, Thorold, Ontario, CA
Address: 32 COLLIER Road S, Thorold, Ontario
Summary Report Property
- MKT ID40634773
- Building TypeHouse
- Property TypeSingle Family
- StatusBuy
- Added13 weeks ago
- Bedrooms6
- Bathrooms2
- Area1000 sq. ft.
- DirectionNo Data
- Added On17 Aug 2024
Property Overview
Perfect Investment Property or for a Family home with 3 Bedrooms on upper level and 3 rooms in the lower level which can be replaced for a rec room if desired. This home boasts approximately 2,000 square feet of exquisite living space. The updated kitchen features elegant quartz countertops, a convenient breakfast bar, brand-new stainless steel appliances, a built-in dishwasher, and a microwave. A detached 1.5-car garage which can be used as another rec room with newer asphalt shingles also the possibility of future Garden-suite. The home is equipped with a recently updated furnace, New Dishwasher and air conditioner for year-round comfort, as well as a 100-amp electrical service with breakers. Conveniently located just across from a school, For shopping near Pen Ctr and Niagara Outlet Mall, Brock University, Niagara College, this home is also situated on a bus route, (id:51532)
Tags
| Property Summary |
|---|
| Building |
|---|
| Land |
|---|
| Level | Rooms | Dimensions |
|---|---|---|
| Basement | Bedroom | 9'0'' x 8'0'' |
| 3pc Bathroom | Measurements not available | |
| Bedroom | 12'9'' x 10'8'' | |
| Bedroom | 10'0'' x 9'0'' | |
| Main level | 4pc Bathroom | Measurements not available |
| Bedroom | 11'5'' x 9'6'' | |
| Bedroom | 11'6'' x 8'6'' | |
| Primary Bedroom | 11'10'' x 9'6'' | |
| Living room | 18'4'' x 11'6'' | |
| Kitchen | 13'5'' x 9'6'' |
| Features | |||||
|---|---|---|---|---|---|
| Crushed stone driveway | Detached Garage | Dishwasher | |||
| Microwave | Refrigerator | Stove | |||
| Central air conditioning | |||||
























































