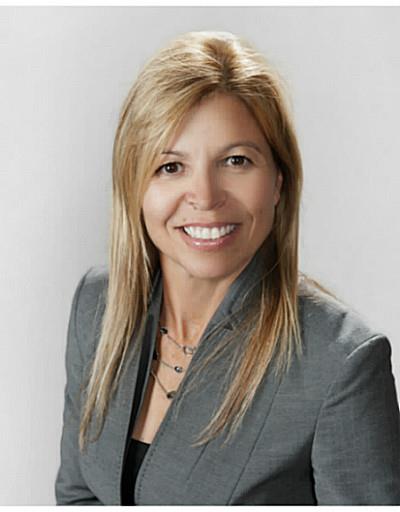56 JUNEBERRY Road 558 - Confederation Heights, Thorold, Ontario, CA
Address: 56 JUNEBERRY Road, Thorold, Ontario
Summary Report Property
- MKT ID40613273
- Building TypeRow / Townhouse
- Property TypeSingle Family
- StatusBuy
- Added18 weeks ago
- Bedrooms4
- Bathrooms4
- Area2335 sq. ft.
- DirectionNo Data
- Added On13 Jul 2024
Property Overview
TURNKEY property in the newer Confederation Heights subdivision at 56 Juneberry offers over 2300 sq.ft. of finished living space in this 3+1 Bedroom, 3.5 Bath END UNIT Town! All the extras you have to budget for ARE DONE - Basement, Landscaping, Fenced yard, Deck and Shed. It gets even better, NO CONDO FEES, 2 KITCHENS, 2 LAUNDRY AREA, SEPARATE ENTRANCE TO BASEMENT! The perfect layout for potential supplemental income to offset monthly payments, for a growing family, multigenerational family or even purchasing your first home with a friend or family. LOCATION, LOCATION minutes to HWY 406/58, BrockU & Niagara College, Niagara Falls Downtown, Pen Centre & Outlet Collections. The corner unit allows for a lot of privacy with only 2 (Families) neighbours. Quality finishes include luxury thick cork-backed vinyl plank flooring for sound proofing and year round warmth and comfort (CARPET FREE) & washable interior paint. The INTERIOR SPACE, STORAGE AND EASY LIVING LAYOUT you have to see for yourself! Book your viewing today! (id:51532)
Tags
| Property Summary |
|---|
| Building |
|---|
| Land |
|---|
| Level | Rooms | Dimensions |
|---|---|---|
| Second level | Laundry room | Measurements not available |
| 4pc Bathroom | Measurements not available | |
| Bedroom | 13'0'' x 10'11'' | |
| Bedroom | 13'10'' x 11'9'' | |
| Full bathroom | Measurements not available | |
| Primary Bedroom | 14'0'' x 12'9'' | |
| Basement | Cold room | Measurements not available |
| Laundry room | 10'2'' x 8'7'' | |
| Recreation room | 13'8'' x 10'2'' | |
| 3pc Bathroom | 10'1'' x 7'8'' | |
| Bedroom | 10'8'' x 9'4'' | |
| Kitchen/Dining room | 13'11'' x 100'6'' | |
| Main level | 2pc Bathroom | Measurements not available |
| Family room | 11'9'' x 8'9'' | |
| Great room | 15'9'' x 11'2'' | |
| Dinette | 10'4'' x 8'1'' | |
| Kitchen | 10'4'' x 9'10'' |
| Features | |||||
|---|---|---|---|---|---|
| Paved driveway | Automatic Garage Door Opener | In-Law Suite | |||
| Attached Garage | Dishwasher | Dryer | |||
| Refrigerator | Stove | Washer | |||
| Hood Fan | Window Coverings | Garage door opener | |||
| Central air conditioning | |||||







































































