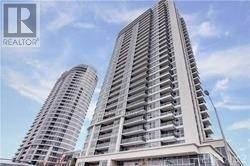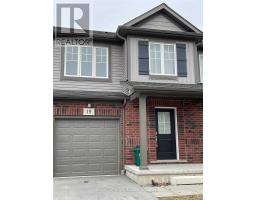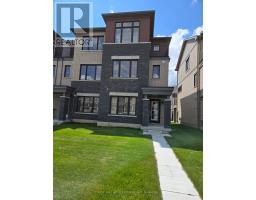27 PALACE Street 557 - Thorold Downtown, Thorold, Ontario, CA
Address: 27 PALACE Street, Thorold, Ontario
Summary Report Property
- MKT ID40637191
- Building TypeHouse
- Property TypeSingle Family
- StatusRent
- Added12 weeks ago
- Bedrooms4
- Bathrooms4
- AreaNo Data sq. ft.
- DirectionNo Data
- Added On23 Aug 2024
Property Overview
Beautiful, Entire detached home with 2,450 square feet is now available for lease! This spacious property features 4 bedrooms and 3.5 baths. The open-concept main floor includes a large living/dining room with hardwood floors, a bright kitchen/breakfast area, and convenient inside entry from the garage. The laundry room is also located on the first floor. Designed to accommodate your entire family, the master bedroom includes a 4-piece ensuite and a generous walk-in closet. The second master bedroom has its own 3-piece bathroom. The remaining two bedrooms share the third bathroom.Call today for more information and to schedule your showing. Looking for AAA Tenants, need application form, job letter, paystubs, reference and full credit report. (id:51532)
Tags
| Property Summary |
|---|
| Building |
|---|
| Land |
|---|
| Level | Rooms | Dimensions |
|---|---|---|
| Second level | 3pc Bathroom | Measurements not available |
| 4pc Bathroom | Measurements not available | |
| Bedroom | 11'0'' x 13'10'' | |
| Bedroom | 11'8'' x 13'10'' | |
| Bedroom | 10'0'' x 13'8'' | |
| 5pc Bathroom | 10'0'' x 10'0'' | |
| Primary Bedroom | 12'8'' x 18'0'' | |
| Main level | Laundry room | 6'0'' x 8'0'' |
| 2pc Bathroom | Measurements not available | |
| Dining room | 11'6'' x 14'0'' | |
| Kitchen | 11'6'' x 11'0'' | |
| Living room | 11'0'' x 25'0'' |
| Features | |||||
|---|---|---|---|---|---|
| Attached Garage | Dishwasher | Dryer | |||
| Refrigerator | Stove | Washer | |||
| Hood Fan | Window Coverings | Garage door opener | |||
| Central air conditioning | |||||

























































