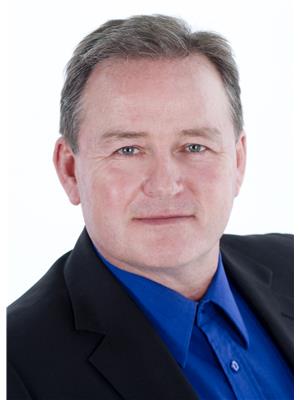4829 46 ST Thorsby, Thorsby, Alberta, CA
Address: 4829 46 ST, Thorsby, Alberta
Summary Report Property
- MKT IDE4402190
- Building TypeHouse
- Property TypeSingle Family
- StatusBuy
- Added14 weeks ago
- Bedrooms5
- Bathrooms3
- Area1164 sq. ft.
- DirectionNo Data
- Added On15 Aug 2024
Property Overview
Looking to get away from city living and raise your family in a rural community that has many amenities of the city? Welcome to Thorsby! This 5 bedroom with 2.1 bathroom bungalow with heated double detached garage(24'X26') is perfect for the family. The main floor has an open dining area with U shaped kitchen, an over sized living room perfect for large family gatherings, primary bedroom with double closets, and 2 more bedrooms. A 4pc bathroom and laundry on the main floor complete this space. Downstairs is fully finished with a large family room, an over sized flex space and 2 additional bedrooms. A 3 pce bath and cold storage room complete the downstairs. The fully fenced back yard with a greenhouse. This home is in walking distance to downtown where there is a grocery store, a pharmacy, as well other businesses! Theres also an elementary school and recreation center located in the community! So many options for families, and a home offered at an affordable price! (id:51532)
Tags
| Property Summary |
|---|
| Building |
|---|
| Land |
|---|
| Level | Rooms | Dimensions |
|---|---|---|
| Basement | Family room | 3.52 m x 7.08 m |
| Bedroom 4 | 3.51 m x 2.89 m | |
| Bedroom 5 | 3.52 m x 2.92 m | |
| Cold room | 3.6 m x 2.06 m | |
| Main level | Living room | 6.78 m x 3.67 m |
| Dining room | 2.41 m x 3.68 m | |
| Kitchen | 2.47 m x 3.68 m | |
| Primary Bedroom | 3.66 m x 4.06 m | |
| Bedroom 2 | 3.67 m x 3 m | |
| Bedroom 3 | 2.57 m x 3.01 m |
| Features | |||||
|---|---|---|---|---|---|
| Lane | Detached Garage | Heated Garage | |||
| Dishwasher | Dryer | Freezer | |||
| Refrigerator | Storage Shed | Stove | |||
| Washer | Window Coverings | ||||









































