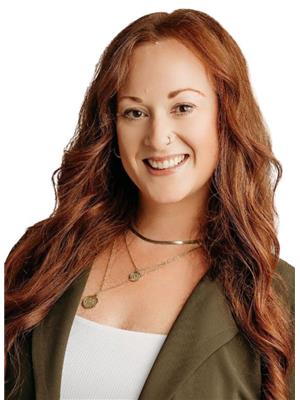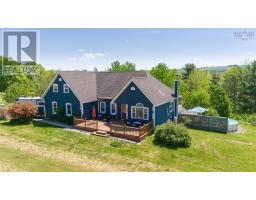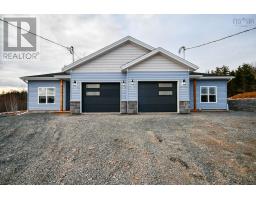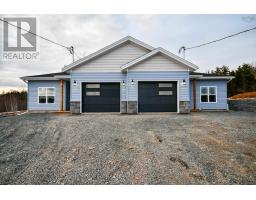81 Alexander Drive, Three Mile Plains, Nova Scotia, CA
Address: 81 Alexander Drive, Three Mile Plains, Nova Scotia
Summary Report Property
- MKT ID202419724
- Building TypeHouse
- Property TypeSingle Family
- StatusBuy
- Added14 weeks ago
- Bedrooms3
- Bathrooms2
- Area1512 sq. ft.
- DirectionNo Data
- Added On15 Aug 2024
Property Overview
This beautiful, 3-year-old, manufactured bungalow at 81 Alexander Drive offers a serene retreat for retirees or an ideal starter home. With 3 bedrooms and 2 full baths across 1,500 sq. ft., this residence balances comfort and style. Situated in a quiet area, with a fully landscaped lot, it provides a tranquil outdoor setting while still being close to daily amenities and only 30 minutes to Halifax. The kitchen stands out with generous counter space, soft-close cabinets, a double sink, and plenty of storage, making it perfect for entertaining. The primary bedroom comfortably fits a king-sized bed and includes an ensuite and a walk-in closet. The second bedroom also provides generous space, while the third bedroom is perfectly suited for use as an office, guest room, or nursery. A 12x18 wired shed provides additional storage for household and lawn items, while two energy-efficient heat pumps within the home ensuring year-round comfort. Built in a controlled facility, this home benefits from materials that are protected from weather degradation, ensuring a tight building envelope that improves the home?s energy efficiency. With a very quick possession available, don?t miss your opportunity to make this beautiful home yours! (id:51532)
Tags
| Property Summary |
|---|
| Building |
|---|
| Level | Rooms | Dimensions |
|---|---|---|
| Main level | Mud room | 3.11x6.7 |
| Laundry room | 6.6x6.2 | |
| Kitchen | 13x11 | |
| Dining room | 10.9x13.3+jog | |
| Living room | 13.1x15 | |
| Primary Bedroom | 14.6x13.1 | |
| Ensuite (# pieces 2-6) | 6.2x7.2 | |
| Bedroom | 9.1x9.1 | |
| Bath (# pieces 1-6) | 8.11x5.5 | |
| Bedroom | 10.8x12.2 + jog |
| Features | |||||
|---|---|---|---|---|---|
| Level | Oven | Dishwasher | |||
| Dryer | Washer | Refrigerator | |||
| Wall unit | Heat Pump | ||||



















































