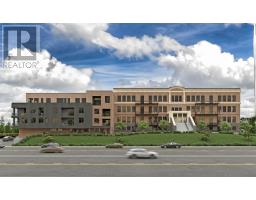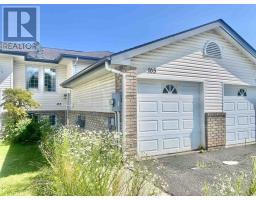3310 96 High ST, Thunder Bay, Ontario, CA
Address: 3310 96 High ST, Thunder Bay, Ontario
Summary Report Property
- MKT IDTB242275
- Building TypeApartment
- Property TypeSingle Family
- StatusBuy
- Added13 weeks ago
- Bedrooms2
- Bathrooms2
- Area1320 sq. ft.
- DirectionNo Data
- Added On19 Aug 2024
Property Overview
NEW LISTING! BEAUTIFUL HILLCREST CONDOS! This Brand Spanking New 1,320 Square Foot Unit Ready for Possession in Mid to Late August is Quite Stunning with a Big 95 Sq. Ft. Balcony Overlooking Lake Superior. With 10 Foot High Ceilings this Unit Soars. 2 Bedrooms, 2 Bathrooms Including Ensuite. Open Concept Kitchen, Dining, & Living Room with 2 Sided Gas Fireplace. Luxury Vinyl Tile Throughout. Enjoy the Rest of What This Amazing Building has to Offer for Common Spaces. This Building has more Amenities than any other in this city. Building Amenities include: Library, Common Room, Exercise Room, Auditorium, Gym, Elevator, Access to Roof with Future Rooftop Patio. Appliance included are New Samsung Bespoke Fridge, Stove, OTR Microwave, Built-In Dishwasher, Washer, and Dryer. Take Possession of this Unit in August and Make This Your New Home. HST Included in the Price. (id:51532)
Tags
| Property Summary |
|---|
| Building |
|---|
| Level | Rooms | Dimensions |
|---|---|---|
| Main level | Living room | 15.1 x 13.0 |
| Primary Bedroom | 11.9 x 11.0 | |
| Kitchen | 15.2 x 12.7 | |
| Dining room | 16.3 x 15.2 | |
| Bedroom | 11.0 x 10.5 | |
| Laundry room | 10.0 x 6.0 | |
| Ensuite | 3 Piece | |
| Bathroom | 4 Piece |
| Features | |||||
|---|---|---|---|---|---|
| Balcony | Dishwasher | Stove | |||
| Dryer | Microwave | Refrigerator | |||
| Washer | Air Conditioned | Central air conditioning | |||
| Common Area Indoors | Laundry - In Suite | Storage - Locker | |||







































