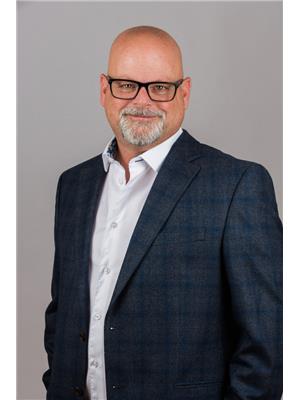12729 ROAD 38 45 - Frontenac Centre, Tichborne, Ontario, CA
Address: 12729 ROAD 38, Tichborne, Ontario
Summary Report Property
- MKT ID40619875
- Building TypeHouse
- Property TypeSingle Family
- StatusBuy
- Added12 weeks ago
- Bedrooms4
- Bathrooms3
- Area4382 sq. ft.
- DirectionNo Data
- Added On23 Aug 2024
Property Overview
Check out this amazing 4-bedroom, 3-bathroom home set back in the trees on nearly 40 acres of beautiful land, complete with peaceful wetlands and quiet neighbours. This property features a spacious kitchen and family room, along with a separate living and dining room—ideal for family gatherings or relaxing. The house is full of character and offers a fantastic opportunity for modernization to suit your taste. Enjoy the balcony, deck, and sunroom for leisurely moments, and take advantage of the attached 2-car garage and full, partially finished basement with a walk-out. Stay cozy all year round with radiant heat, a recently updated oil-fueled boiler, and a new oil tank. Plus, it’s just a 5-minute drive to Sharbot Lake Village, 45 minutes to Kingston, and right by the K&P Trail. There’s even an inground pool ready for revival. Embrace the charm and potential of this property and make it your own. (id:51532)
Tags
| Property Summary |
|---|
| Building |
|---|
| Land |
|---|
| Level | Rooms | Dimensions |
|---|---|---|
| Second level | Bedroom | 13'4'' x 13'3'' |
| Bedroom | 15'8'' x 13'4'' | |
| 4pc Bathroom | 12'8'' x 9'8'' | |
| Bedroom | 11'4'' x 10'7'' | |
| Primary Bedroom | 14'6'' x 26'11'' | |
| Full bathroom | 7'0'' x 9'8'' | |
| Basement | Storage | 6'6'' x 7'2'' |
| Utility room | 19'7'' x 25'11'' | |
| Other | 29'5'' x 25'11'' | |
| Main level | Den | 7'3'' x 13'1'' |
| Living room/Dining room | 17'3'' x 26'11'' | |
| Kitchen | 18'11'' x 13'5'' | |
| Family room | 20'2'' x 13'5'' | |
| 2pc Bathroom | 9'7'' x 7'2'' | |
| Foyer | 12'3'' x 13'1'' |
| Features | |||||
|---|---|---|---|---|---|
| Crushed stone driveway | Country residential | Attached Garage | |||
| Central Vacuum | Dishwasher | Dryer | |||
| Freezer | Refrigerator | Stove | |||
| Washer | None | ||||






















































