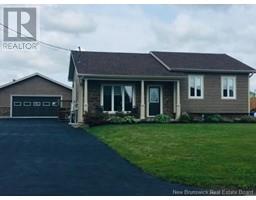23 Mallard Road, Tide Head, New Brunswick, CA
Address: 23 Mallard Road, Tide Head, New Brunswick
Summary Report Property
- MKT IDNB109690
- Building TypeHouse
- Property TypeSingle Family
- StatusBuy
- Added11 weeks ago
- Bedrooms3
- Bathrooms3
- Area2170 sq. ft.
- DirectionNo Data
- Added On06 Dec 2024
Property Overview
This stunning bungalow, built in 2005, is perfectly situated along the picturesque Restigouche River, offering breathtaking views through its large windows. The home is thoughtfully designed, with an open-concept layout and beautiful landscaping that enhances its natural surroundings. The roof shingles were replaced just three years ago, ensuring long-lasting durability. Located near the city of Campbellton, Sugarloaf Mountain, and an array of outdoor trails for walking, ATV, and snowmobiling, this property is an adventurer's dream. The Restigouche River also provides ample opportunities for water activities such as canoeing and kayaking. Ideal for one-level living, the main floor includes a spacious master bedroom with an ensuite and convenient laundry room. The basement offers additional space with two bedrooms, the potential for a fourth, a cozy living area, and a full bathroom. Whether you're enjoying the serene views or exploring the surrounding nature, this home provides the perfect balance of comfort and adventure. All measurements are approximate and should be verified by the buyer. (id:51532)
Tags
| Property Summary |
|---|
| Building |
|---|
| Level | Rooms | Dimensions |
|---|---|---|
| Basement | Storage | 12' x 7' |
| Storage | 30' x 26' | |
| Family room | 14' x 15' | |
| Bath (# pieces 1-6) | 10' x 7' | |
| Bedroom | 14' x 14' | |
| Bedroom | 11' x 16' | |
| Main level | Office | 14' x 9'5'' |
| Bath (# pieces 1-6) | 3' x 6' | |
| Bath (# pieces 1-6) | 14' x 8' | |
| Bedroom | 14' x 16' | |
| Living room | 16' x 17' | |
| Dining room | 12' x 8' | |
| Kitchen | 13' x 13' | |
| Laundry room | 12' x 12' |
| Features | |||||
|---|---|---|---|---|---|
| Balcony/Deck/Patio | Detached Garage | Garage | |||
| Heat Pump | |||||















































