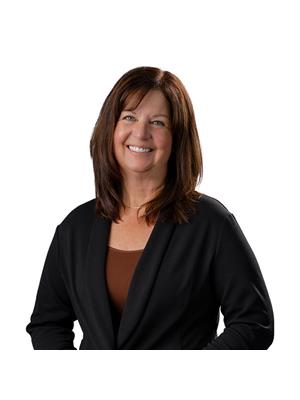36 Massey Drive, Tilbury, Ontario, CA
Address: 36 Massey Drive, Tilbury, Ontario
Summary Report Property
- MKT ID24028888
- Building TypeHouse
- Property TypeSingle Family
- StatusBuy
- Added2 weeks ago
- Bedrooms5
- Bathrooms2
- Area0 sq. ft.
- DirectionNo Data
- Added On04 Dec 2024
Property Overview
Welcome to 36 Massey Drive, a custom built raised ranch that offers both comfort and style. This charming home features 5 generously sized bedrooms and 2 full bathrooms, making it an ideal choice for a growing family. The main floor includes a versatile flex room, perfect for a living room or formal dining area. On the lower level, you'll find a cozy family room with a gas fireplace, creating the perfect space for relaxation. The home comes complete with all appliances for added convenience. Outside unwind in the hot tub or take a dip in the above-ground pool, all within a private, fenced backyard. Additional highlights include a 1.5 car attached garage and a finished driveway. This home truly has it all! This is a traditional listing. (id:51532)
Tags
| Property Summary |
|---|
| Building |
|---|
| Land |
|---|
| Level | Rooms | Dimensions |
|---|---|---|
| Lower level | 3pc Bathroom | Measurements not available |
| Laundry room | Measurements not available | |
| Bedroom | Measurements not available | |
| Bedroom | Measurements not available | |
| Family room | Measurements not available | |
| Main level | 4pc Bathroom | Measurements not available |
| Bedroom | Measurements not available | |
| Bedroom | Measurements not available | |
| Primary Bedroom | Measurements not available | |
| Eating area | Measurements not available | |
| Kitchen | Measurements not available | |
| Living room | Measurements not available | |
| Foyer | Measurements not available |
| Features | |||||
|---|---|---|---|---|---|
| Concrete Driveway | Attached Garage | Garage | |||
| Inside Entry | Hot Tub | Dishwasher | |||
| Dryer | Microwave Range Hood Combo | Refrigerator | |||
| Stove | Washer | Central air conditioning | |||





































