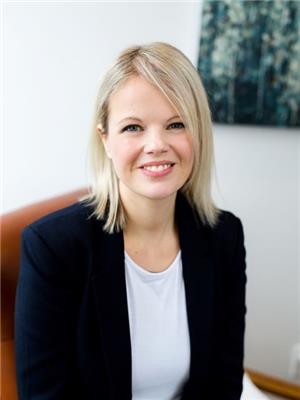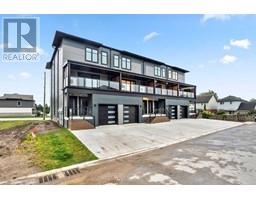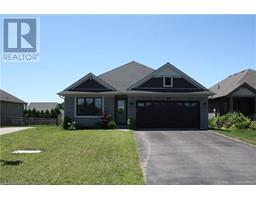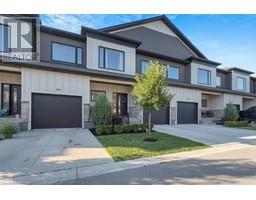804 - 360 QUARTER TOWN LINE, Tillsonburg, Ontario, CA
Address: 804 - 360 QUARTER TOWN LINE, Tillsonburg, Ontario
Summary Report Property
- MKT IDX8429656
- Building TypeRow / Townhouse
- Property TypeSingle Family
- StatusBuy
- Added22 weeks ago
- Bedrooms3
- Bathrooms3
- Area0 sq. ft.
- DirectionNo Data
- Added On18 Jun 2024
Property Overview
Check out this beautiful modern condo townhome in Tillsonburg! This unit has 9' ceilings throughout and features an open layout on the main floor that includes an upgraded kitchen with quartz countertops, a flexible living/dining space, and a powder room. Upstairs you will find 3 spacious bedrooms including the master with ensuite, plus an additional 4-piece bathroom and a convenient laundry closet. Downstairs has rough ins for a kitchen sink and a full bathroom, there is also plenty of space for a large rec room and an additional bedroom as well. Outside you can enjoy the warm weather on the front porch or in the private, fully fenced backyard. The low monthly condo fee covers grass cutting, snow removal, garbage collection and more. Located close to schools, shopping, trails, eateries, and everything else that Tillsonburg has to offer. Condo fees include: Building Insurance, Common Elements, Doors , Ground Maintenance/Landscaping, Parking, Private Garbage Removal, Property Management Fees, Roof, Snow Removal & Windows. (id:51532)
Tags
| Property Summary |
|---|
| Building |
|---|
| Level | Rooms | Dimensions |
|---|---|---|
| Second level | Primary Bedroom | 3.3 m x 7.32 m |
| Bathroom | Measurements not available | |
| Bedroom 2 | 3.3 m x 3.56 m | |
| Bedroom 3 | 3.1 m x 3.61 m | |
| Bathroom | Measurements not available | |
| Laundry room | 1.37 m x 1.78 m | |
| Main level | Kitchen | 2.74 m x 3.66 m |
| Dining room | 3.43 m x 3.56 m | |
| Living room | 5.99 m x 2.74 m | |
| Bathroom | Measurements not available |
| Features | |||||
|---|---|---|---|---|---|
| In suite Laundry | Sump Pump | Attached Garage | |||
| Water Heater - Tankless | Central Vacuum | Garage door opener remote(s) | |||
| Dishwasher | Dryer | Garage door opener | |||
| Microwave | Refrigerator | Stove | |||
| Washer | Window Coverings | Central air conditioning | |||
| Air exchanger | |||||

























































