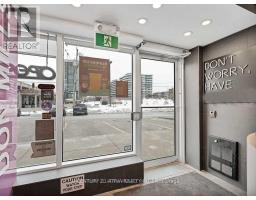1005 - 75 THE DONWAY W, Toronto (Banbury-Don Mills), Ontario, CA
Address: 1005 - 75 THE DONWAY W, Toronto (Banbury-Don Mills), Ontario
Summary Report Property
- MKT IDC11966919
- Building TypeApartment
- Property TypeSingle Family
- StatusBuy
- Added3 days ago
- Bedrooms0
- Bathrooms1
- Area0 sq. ft.
- DirectionNo Data
- Added On16 Feb 2025
Property Overview
Welcome to LivLofts, where modern style meets convenience! This beautifully designed studio features a smart layout that maximizes space and offers serene east-facing views. Complete with parking and a locker, this unit is the perfect blend of practicality and urban luxury. Nestled beside the Shops at Don Mills, LivLofts delivers a chic lifestyle with its stylish common areas and a stunning rooftop terrace. Step outside to enjoy a vibrant neighbourhood filled with cafes,restaurants, and shopping. Parks and green spaces are nearby for outdoor enthusiasts, and transit connections make city access a breeze.Experience the best of urban living in a building with character and charm. Whether you're starting fresh or looking for a compact city retreat, this studio is more than just a home it's a lifestyle. Don't miss this opportunity to own a slice of vibrant Don Mills living! (id:51532)
Tags
| Property Summary |
|---|
| Building |
|---|
| Level | Rooms | Dimensions |
|---|---|---|
| Flat | Living room | 3.55 m x 2.6 m |
| Dining room | 4.4 m x 2.95 m | |
| Kitchen | 4.4 m x 2.95 m | |
| Foyer | 2.52 m x 1.3 m |
| Features | |||||
|---|---|---|---|---|---|
| Balcony | Underground | Dishwasher | |||
| Dryer | Hood Fan | Microwave | |||
| Refrigerator | Stove | Washer | |||
| Window Coverings | Central air conditioning | Security/Concierge | |||
| Exercise Centre | Party Room | Storage - Locker | |||




















































