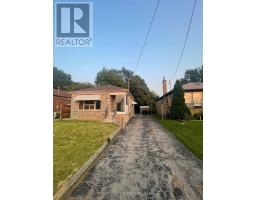16 ASPENDALE DRIVE, Toronto (Bendale), Ontario, CA
Address: 16 ASPENDALE DRIVE, Toronto (Bendale), Ontario
3 Beds2 Baths0 sqftStatus: Buy Views : 260
Price
$998,800
Summary Report Property
- MKT IDE11888877
- Building TypeHouse
- Property TypeSingle Family
- StatusBuy
- Added6 days ago
- Bedrooms3
- Bathrooms2
- Area0 sq. ft.
- DirectionNo Data
- Added On11 Dec 2024
Property Overview
This is it! Lovely Sun-Filled And Spotless Home With Addition (Extended Kitchen, Large Foyer + Large Garage). Located In Desired Glen Andrew Comm. Steps To STC And Thompson Park. Premium 43 x 150 Lot, 1290 Sq. Ft (MPAC), Sunken Living Room & Front Foyer With High Ceilings And A 7 x 9 Front Window. Formal Dining Room Overlooks Living Room, Large Family Size Kitchen With Oak Cabinets & Walk-Out To Backyard, Main Floor Laundry, 3 Good Size Bedrooms, Walkout To 15 x 10 Deck From One Bedroom. Separate Entry Through Garage To Basement, 1x4 PC & 1x3 PC Bathroom, Large L-Shaped Rec Room With Cozy Gas Fireplace, Loads Of Storage Space. Beautiful Landscaping + Sprinkler System. You Have Been Searching, Now You Found It. Welcome Home! (id:51532)
Tags
| Property Summary |
|---|
Property Type
Single Family
Building Type
House
Storeys
1
Community Name
Bendale
Title
Freehold
Land Size
43.05 x 150.23 FT
Parking Type
Attached Garage
| Building |
|---|
Bedrooms
Above Grade
3
Bathrooms
Total
3
Interior Features
Appliances Included
Dishwasher, Dryer, Garage door opener, Refrigerator, Stove, Washer, Window Coverings
Flooring
Ceramic
Basement Type
N/A (Finished)
Building Features
Foundation Type
Block
Style
Detached
Architecture Style
Raised bungalow
Heating & Cooling
Cooling
Central air conditioning
Heating Type
Forced air
Utilities
Utility Sewer
Sanitary sewer
Water
Municipal water
Exterior Features
Exterior Finish
Brick
Neighbourhood Features
Community Features
Community Centre
Amenities Nearby
Hospital, Park, Public Transit, Schools
Parking
Parking Type
Attached Garage
Total Parking Spaces
2
| Level | Rooms | Dimensions |
|---|---|---|
| Basement | Recreational, Games room | 3.26 m x 8.5 m |
| Main level | Living room | 4.11 m x 4.21 m |
| Dining room | 2.67 m x 3.25 m | |
| Kitchen | 3.3 m x 3.6 m | |
| Eating area | 3.32 m x 2.24 m | |
| Primary Bedroom | 2.99 m x 3.96 m | |
| Bedroom 2 | 2.71 m x 3 m | |
| Bedroom 3 | 3.85 m x 2.65 m |
| Features | |||||
|---|---|---|---|---|---|
| Attached Garage | Dishwasher | Dryer | |||
| Garage door opener | Refrigerator | Stove | |||
| Washer | Window Coverings | Central air conditioning | |||


















































