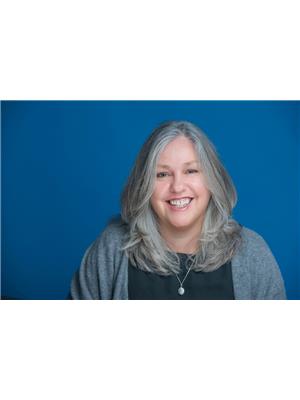87 MORTIMER AVENUE, Toronto (Broadview North), Ontario, CA
Address: 87 MORTIMER AVENUE, Toronto (Broadview North), Ontario
Summary Report Property
- MKT IDE11966921
- Building TypeHouse
- Property TypeSingle Family
- StatusBuy
- Added5 days ago
- Bedrooms3
- Bathrooms2
- Area0 sq. ft.
- DirectionNo Data
- Added On14 Feb 2025
Property Overview
A gorgeous place where style meets space. This 3 bedroom semi has a delightful mid-century modern aesthetic. Open concept with a separate renovated kitchen and a mudroom that flows out to the glorious fenced in back yard and great big garden shed. The upstairs is light and windows and storage with a bathroom that delivers room to shower and dance at the same time. The basement is renovated and warm with space to play or game or watch TV. The laundry room doubles as another bathroom completing the trifecta of live, love and laugh here. There is curb appeal oozing from the front of this brick home with parking. It is close to the Danforth and Logan... all the restaurants, transit and highways your heart could desire but tucked on the south side of Mortimer well away from the fray. Great schools and parks are just down the street. This perfectly move in ready sassy semi is waiting for you only...to arrive, kick off your shoes, put on a little jazz, grab yourself a blanket and a good book. (id:51532)
Tags
| Property Summary |
|---|
| Building |
|---|
| Land |
|---|
| Level | Rooms | Dimensions |
|---|---|---|
| Second level | Bathroom | Measurements not available |
| Primary Bedroom | 3.51 m x 3.38 m | |
| Bedroom 2 | 3.23 m x 2.9 m | |
| Bedroom 3 | 3.12 m x 2.49 m | |
| Basement | Recreational, Games room | 4.83 m x 3.76 m |
| Utility room | 2.34 m x 1.52 m | |
| Bathroom | Measurements not available | |
| Ground level | Living room | 3.96 m x 3.71 m |
| Dining room | 3.71 m x 3.1 m | |
| Kitchen | 3.25 m x 2.82 m | |
| Mud room | 1.98 m x 1.91 m |
| Features | |||||
|---|---|---|---|---|---|
| Ravine | Carpet Free | Water Heater | |||
| Dishwasher | Dryer | Refrigerator | |||
| Stove | Washer | Whirlpool | |||
| Window Coverings | Walk-up | Central air conditioning | |||










































