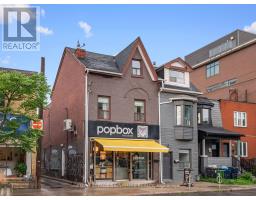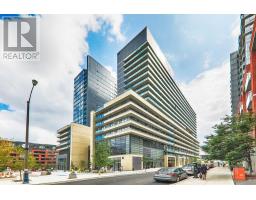1002 - 90 STADIUM ROAD, Toronto C01, Ontario, CA
Address: 1002 - 90 STADIUM ROAD, Toronto C01, Ontario
Summary Report Property
- MKT IDC9033049
- Building TypeApartment
- Property TypeSingle Family
- StatusBuy
- Added19 weeks ago
- Bedrooms4
- Bathrooms4
- Area0 sq. ft.
- DirectionNo Data
- Added On11 Jul 2024
Property Overview
Get ready for an extraordinary living experience in this completely re-done executive condo. Located on the 10th floor, this stunning property offers breathtaking views of Lake Ontario and the marina. Recently renovated with top-of-the-line finishes and appliances, this 3 bedroom, 4 bathroom home features: 2 parking spaces and private locker room, 1000 sq ft terrace overlooking the lake, 2 balconies, fireplace, breakfast island. With a total of 2044 sq ft of luxurious living space and an additional 1000 sq ft of outdoor terrace space overlooking, the lake, island airport and the marina there is always something to watch and admire. The primary bedroom is an oasis itself with the floor to ceiling windows, beautiful builtin's, the generous walk in closet and a super functional and beautiful spa like bathroom. The second and third bedrooms both have bathrooms just outside their doors. There is a powder room perfect when having guests. **** EXTRAS **** Beyond the terrace are two additional balconies so there is access to outside all three bedrooms, the kitchen, living and dining room. (id:51532)
Tags
| Property Summary |
|---|
| Building |
|---|
| Level | Rooms | Dimensions |
|---|---|---|
| Main level | Dining room | 3.2 m x 4.8 m |
| Kitchen | 5.5 m x 2.6 m | |
| Primary Bedroom | 3 m x 4.6 m | |
| Foyer | 3.2 m x 3.1 m | |
| Bedroom 2 | 2.9 m x 4.1 m | |
| Bedroom 3 | 3.5 m x 3.7 m | |
| Den | Measurements not available | |
| Bathroom | Measurements not available |
| Features | |||||
|---|---|---|---|---|---|
| In suite Laundry | Underground | Oven - Built-In | |||
| Range | Blinds | Cooktop | |||
| Microwave | Oven | Refrigerator | |||
| Central air conditioning | Car Wash | Security/Concierge | |||
| Exercise Centre | Party Room | Storage - Locker | |||



















































