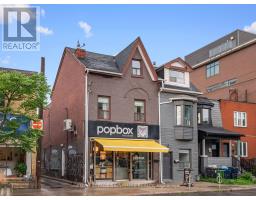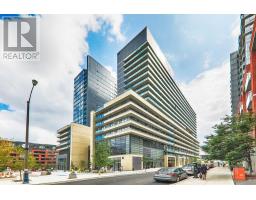1004 - 480 FRONT STREET W, Toronto C01, Ontario, CA
Address: 1004 - 480 FRONT STREET W, Toronto C01, Ontario
Summary Report Property
- MKT IDC9039170
- Building TypeApartment
- Property TypeSingle Family
- StatusBuy
- Added18 weeks ago
- Bedrooms2
- Bathrooms2
- Area0 sq. ft.
- DirectionNo Data
- Added On15 Jul 2024
Property Overview
Step Into Luxury With This Exquisite 2-bedroom, 2-bathroom Condo Boasting 878 Square Feet Of Open Living Space And Soaring 9-foot Ceilings. Nestled In The Prestigious New Development, The Well, Enjoy Unparalleled Convenience With Entertainment, Dining, Retail, Grocery, Fitness, And More Just Steps From Your Front Door. Positioned On The 10th Floor, Revel In The Views From Your Spacious And Private Balcony. The Open-concept Living Space Effortlessly Blends The Living And Dining Areas, Creating A Seamless Flow. This Suite Is Fully Equipped With Built-in Stainless Steel Appliances, Soft-close Cabinetry And In-suite Laundry. Parking Included, As Well As State-of-the-art Building Amenities Completing This Unparalleled Living Experience. **** EXTRAS **** Enjoy The First Class Amenities This Luxury Building Has To Offer, As Well As The Convenience Of Living At Toronto's Premiere Masterplanned Community The Well With Exceptional Retail, Dining, Grocery, and Entertainment At Your Doorstep (id:51532)
Tags
| Property Summary |
|---|
| Building |
|---|
| Level | Rooms | Dimensions |
|---|---|---|
| Flat | Living room | Measurements not available |
| Dining room | Measurements not available | |
| Kitchen | Measurements not available | |
| Primary Bedroom | Measurements not available | |
| Bedroom 2 | Measurements not available |
| Features | |||||
|---|---|---|---|---|---|
| Balcony | Underground | Central air conditioning | |||
| Security/Concierge | Exercise Centre | Party Room | |||



















































