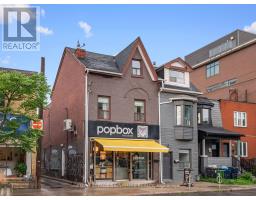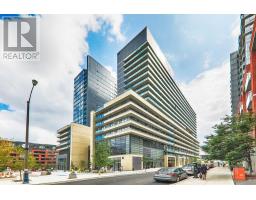104 OSSINGTON AVENUE, Toronto C01, Ontario, CA
Address: 104 OSSINGTON AVENUE, Toronto C01, Ontario
Summary Report Property
- MKT IDC9039760
- Building TypeResidential Commercial Mix
- Property TypeRetail
- StatusBuy
- Added18 weeks ago
- Bedrooms5
- Bathrooms5
- Area0 sq. ft.
- DirectionNo Data
- Added On16 Jul 2024
Property Overview
Incredible investment opportunity to own a unique and magnificent commercial/residential space in the heart of Trinity Bellwoods on prime strip of Ossington Avenue between Dundas and Queen Streets. Stunning, move-in ready 3-storey residence with courtyard, 4+1 large bedrooms and 3 full luxurious bathrooms, beautifully renovated with modern tasteful finishes throughout. Top-floor primary bedroom with skylights, 3 piece ensuite bathroom, and walk-out to balcony. Two distinct commercial spaces on property including one spacious ground floor store-front with separate entrance, and sprawling lower-level. Outstanding visibilty on ultra-trendy street with loads of walk-by traffic from tourists and locals alike. A second commercial space is a beautifully renovated, multiple award winning recording studio at the rear of the property. The studio features a separate private entrance, washroom and fully independent HVAC system. The unit was professionally converted from a multi-car garage and sound proofed. **** EXTRAS **** Mere steps from multiple transit routes. This gorgeous and versatile property is surrounded by thecity's hippest restaurants, bars and boutiques. Opportunity awaits! (id:51532)
Tags
| Property Summary |
|---|
| Building |
|---|
| Land |
|---|
| Level | Rooms | Dimensions |
|---|---|---|
| Second level | Bedroom | 5.33 x 4.83 |
| Bedroom | 3.48 x 2.72 | |
| Bedroom | 3.48 x 3.2 | |
| Bathroom | 2.77 x 2.18 | |
| Third level | Primary Bedroom | 6.93 x 5.03 |
| Main level | Living room | 4.32 x 4.85 |
| Dining room | 3.63 x 3.84 | |
| Kitchen | 4.11 x 3.15 | |
| Den | 3.23 x 3 | |
| Bathroom | 3.4 x 1.98 | |
| Ground level | Other | .0 x .0 |
| Other | .0 x .0 |
| Features | |||||
|---|---|---|---|---|---|
| Central air conditioning | |||||




























































