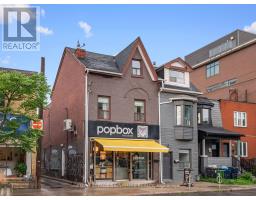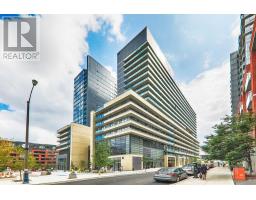1203 - 458 RICHMOND STREET W, Toronto C01, Ontario, CA
Address: 1203 - 458 RICHMOND STREET W, Toronto C01, Ontario
Summary Report Property
- MKT IDC9041250
- Building TypeApartment
- Property TypeSingle Family
- StatusBuy
- Added18 weeks ago
- Bedrooms2
- Bathrooms1
- Area0 sq. ft.
- DirectionNo Data
- Added On16 Jul 2024
Property Overview
Experience Exceptional Loft Living At The Woodsworth In The Heart Of Downtown Toronto. This Suite Boasts An Open-Concept Design, Featuring A Sleek Contemporary Kitchen With Stainless Steel Appliances That Flows Into A Sun-Drenched Living/Dining Area With A Spacious Balcony Perfect For Enjoying Sunrises, Sunsets, And BBQing. The Primary Suite Offers Expansive Window With Stunning City Views, A Cool Aesthetic, And A Large Closet. A Versatile Den Can Serve As An Office Or Second Sleeping Quarters! The Woodsworth Enhances Your Lifestyle With Amenities Such As A Gym, Rooftop Patio, And Party Room. Ideally Situated With Shops, Restaurants, And Entertainment At Your Doorstep, This Prime Location Also Offers Excellent Public Transit, Cultural Hotspots Like Art Galleries And Theaters, And Proximity To Major Business Districts, Diverse Dining, Vibrant Nightlife, And Iconic Landmarks Like The CN Tower. Embrace Modern Luxury And Urban Living At Its Finest In Toronto. Must Be Seen! **** EXTRAS **** Fridge/Freezer, Whirlpool Dishwasher, Oven, Gas Cooktop, Whirlpool Microwave, Samsung Washer and Dryer, All Elfs, All Window Coverings. (id:51532)
Tags
| Property Summary |
|---|
| Building |
|---|
| Level | Rooms | Dimensions |
|---|---|---|
| Main level | Foyer | 1.82 m x 2.88 m |
| Den | 2.36 m x 2.77 m | |
| Kitchen | 3.08 m x 4.28 m | |
| Living room | 3.42 m x 3.01 m | |
| Dining room | 3.42 m x 3.01 m | |
| Primary Bedroom | 3.5 m x 3.09 m |
| Features | |||||
|---|---|---|---|---|---|
| Balcony | In suite Laundry | Underground | |||
| Cooktop | Dishwasher | Dryer | |||
| Freezer | Microwave | Oven | |||
| Refrigerator | Washer | Whirlpool | |||
| Window Coverings | Central air conditioning | Exercise Centre | |||
| Party Room | |||||




























































