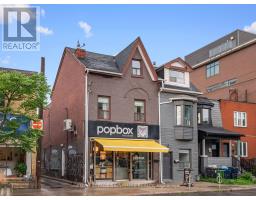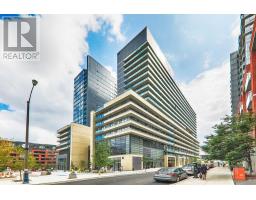1205 - 75 QUEENS WHARF ROAD, Toronto C01, Ontario, CA
Address: 1205 - 75 QUEENS WHARF ROAD, Toronto C01, Ontario
2 Beds1 Baths0 sqftStatus: Buy Views : 583
Price
$699,900
Summary Report Property
- MKT IDC9032747
- Building TypeApartment
- Property TypeSingle Family
- StatusBuy
- Added19 weeks ago
- Bedrooms2
- Bathrooms1
- Area0 sq. ft.
- DirectionNo Data
- Added On11 Jul 2024
Property Overview
1 Bed + Den & 1 Bath with a magnificent east view including 1 parking and 1 locker! Enclosed den for added privacy and additional bedroom potential. Excellent recreational amenities including pool, lounge, theatre, party room, guest suites, meeting room, billiards room, gym, yoga & pilates studios. Highly convenient access to 8-acre Canoe Landing park, cafes, supermarkets, and pharmacies. Walking distance to iconic Toronto points of interests such as King St Entertainment district, Rogers Centre, CN Tower, Scotiabank Arena. Easily accessible highway and transit. Fantastic living and location! Photos taken before current tenant. (id:51532)
Tags
| Property Summary |
|---|
Property Type
Single Family
Building Type
Apartment
Community Name
Waterfront Communities C1
Title
Condominium/Strata
Parking Type
Underground
| Building |
|---|
Bedrooms
Above Grade
1
Below Grade
1
Bathrooms
Total
2
Interior Features
Appliances Included
Garage door opener remote(s), Dishwasher, Dryer, Microwave, Range, Refrigerator, Stove, Washer
Flooring
Laminate, Carpeted
Building Features
Features
In suite Laundry
Fire Protection
Alarm system, Smoke Detectors
Building Amenities
Security/Concierge, Exercise Centre, Party Room, Visitor Parking, Storage - Locker
Heating & Cooling
Cooling
Central air conditioning
Exterior Features
Exterior Finish
Concrete
Pool Type
Indoor pool
Neighbourhood Features
Community Features
Pet Restrictions, Community Centre
Amenities Nearby
Park, Public Transit, Schools
Maintenance or Condo Information
Maintenance Fees
$644.24 Monthly
Maintenance Fees Include
Heat, Water, Common Area Maintenance, Parking, Insurance
Maintenance Management Company
Elite Property Management
Parking
Parking Type
Underground
Total Parking Spaces
1
| Level | Rooms | Dimensions |
|---|---|---|
| Flat | Living room | 4.52 m x 2.9 m |
| Dining room | 3.81 m x 2.9 m | |
| Kitchen | 3.81 m x 2.9 m | |
| Primary Bedroom | 3.05 m x 3.05 m | |
| Den | 1.73 m x 2.74 m |
| Features | |||||
|---|---|---|---|---|---|
| In suite Laundry | Underground | Garage door opener remote(s) | |||
| Dishwasher | Dryer | Microwave | |||
| Range | Refrigerator | Stove | |||
| Washer | Central air conditioning | Security/Concierge | |||
| Exercise Centre | Party Room | Visitor Parking | |||
| Storage - Locker | |||||


































