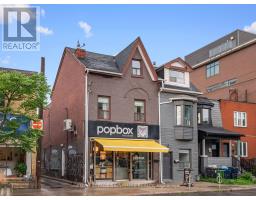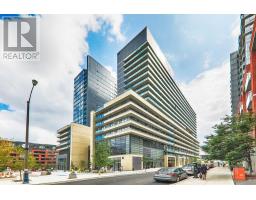13 ROLYAT STREET, Toronto C01, Ontario, CA
Address: 13 ROLYAT STREET, Toronto C01, Ontario
3 Beds2 Baths0 sqftStatus: Buy Views : 430
Price
$1,349,000
Summary Report Property
- MKT IDC9036322
- Building TypeRow / Townhouse
- Property TypeSingle Family
- StatusBuy
- Added18 weeks ago
- Bedrooms3
- Bathrooms2
- Area0 sq. ft.
- DirectionNo Data
- Added On12 Jul 2024
Property Overview
Trinity Bellwoods home with basement separate entrance to finished basement, 2 kitchens, 2 bathrooms, and Garage via Laneway. Walking distance shopping, restaurants, parks, Schools, and transportation. (id:51532)
Tags
| Property Summary |
|---|
Property Type
Single Family
Building Type
Row / Townhouse
Storeys
2
Community Name
Trinity-Bellwoods
Title
Freehold
Land Size
15.09 x 98 FT
Parking Type
Detached Garage
| Building |
|---|
Bedrooms
Above Grade
3
Bathrooms
Total
3
Interior Features
Appliances Included
Dryer, Freezer, Garage door opener, Refrigerator, Stove, Two stoves
Basement Features
Separate entrance
Basement Type
N/A (Finished)
Building Features
Features
Lane
Foundation Type
Unknown
Style
Attached
Heating & Cooling
Heating Type
Baseboard heaters
Utilities
Utility Sewer
Sanitary sewer
Water
Municipal water
Exterior Features
Exterior Finish
Brick
Parking
Parking Type
Detached Garage
Total Parking Spaces
1
| Level | Rooms | Dimensions |
|---|---|---|
| Second level | Bedroom | 2.94 m x 2.94 m |
| Bedroom | 3.65 m x 2.76 m | |
| Bedroom | 3.65 m x 2.76 m | |
| Basement | Family room | 7.62 m x 4.29 m |
| Kitchen | 2.56 m x 1.09 m | |
| Main level | Living room | 3.75 m x 3.04 m |
| Dining room | 4.16 m x 3.58 m | |
| Kitchen | 3.6 m x 2.92 m |
| Features | |||||
|---|---|---|---|---|---|
| Lane | Detached Garage | Dryer | |||
| Freezer | Garage door opener | Refrigerator | |||
| Stove | Two stoves | Separate entrance | |||



























































