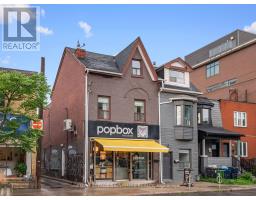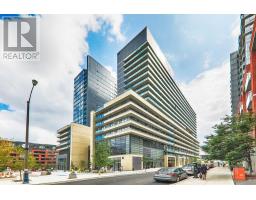1309 - 99 HARBOUR SQUARE, Toronto C01, Ontario, CA
Address: 1309 - 99 HARBOUR SQUARE, Toronto C01, Ontario
Summary Report Property
- MKT IDC8426192
- Building TypeApartment
- Property TypeSingle Family
- StatusBuy
- Added18 weeks ago
- Bedrooms1
- Bathrooms1
- Area0 sq. ft.
- DirectionNo Data
- Added On15 Jul 2024
Property Overview
Gorgeous Newly Renovated---approx. 758 Sq Ft--- One Bedroom in Most Desirable Harbourfront Building + Location! Enjoy the Views to the Lake and Harbourfront Activities from the spacious Balcony! Fabulous Open Kitchen with large Quartz Counter! Practical Kitchen Layout with lots of storage! *** Walk-outs from Large Bedroom and Living Room! Hotel Style Amenities: Indoor/Outdoor pool, Huge Gym, Squash/Basketball Courts, Yoga/Aerobics Studio, Billiards, Library, Bar and Party Room, Games Room, Restaurant, Garden Terrace, Visitor Parking, Shuttle Bus to Various Downtown Locations incl Yorkville! *** Close to Financial District, Union Stn, Rogers Centre, Farmboy + Longos Grocery Stores, Starbucks, Island Ferries ....and Access to The Path right across the Street! One parking and one locker included **** EXTRAS **** *** Maintenance Fee includes Hydro, Cable + Internet! *** No Pets Allowed! *** (id:51532)
Tags
| Property Summary |
|---|
| Building |
|---|
| Land |
|---|
| Level | Rooms | Dimensions |
|---|---|---|
| Main level | Living room | 6.75 m x 4.07 m |
| Dining room | 6.75 m x 4.07 m | |
| Primary Bedroom | 3.72 m x 3.42 m | |
| Kitchen | 3.85 m x 3.5 m |
| Features | |||||
|---|---|---|---|---|---|
| Balcony | Underground | Central air conditioning | |||
| Car Wash | Security/Concierge | Exercise Centre | |||
| Visitor Parking | Storage - Locker | ||||












































