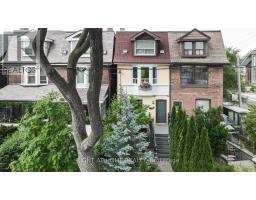319 - 350 WELLINGTON STREET, Toronto C01, Ontario, CA
Address: 319 - 350 WELLINGTON STREET, Toronto C01, Ontario
Summary Report Property
- MKT IDC9041505
- Building TypeApartment
- Property TypeSingle Family
- StatusBuy
- Added25 weeks ago
- Bedrooms1
- Bathrooms1
- Area0 sq. ft.
- DirectionNo Data
- Added On16 Jul 2024
Property Overview
Hotel Living at the Soho! Nestled in Toronto's Entertainment District. This home has a well-appointed 1-bed layout, open concept living/dining area, large kitchen with plenty of storage which houses a peninsula island with extra large granite counter tops allowing for extra seating, and spacious bedroom with wall to wall closet. The large marble bathroom features a glass shower wall. This sophisticated suite offers a perfectly scaled floor plan that is flooded with natural light from its floor-to-ceiling windows. One of the few remaining condos that has AC, heat, hydro, and water included in maintenance fees. Located on a quiet stretch of street in a dynamic neighbourhood a short walk away from everything you need. Steps to King West, Rogers Centre, CN Tower, shops, schools, parks, and more. There is always plenty to do! **** EXTRAS **** Fantastic location in the downtown core- shopping, dining, transit all just steps away! Includes stainless steel appliances, stacked washer/dryer, elf's and window coverings. Maint fee includes hydro. Rental parking available in building. (id:51532)
Tags
| Property Summary |
|---|
| Building |
|---|
| Level | Rooms | Dimensions |
|---|---|---|
| Main level | Living room | 6.5 m x 4.27 m |
| Dining room | 6.5 m x 4.27 m | |
| Kitchen | 2.57 m x 2.33 m | |
| Primary Bedroom | 2.55 m x 2.69 m |
| Features | |||||
|---|---|---|---|---|---|
| Underground | Dryer | Washer | |||
| Window Coverings | Central air conditioning | Security/Concierge | |||
| Exercise Centre | Sauna | ||||




























