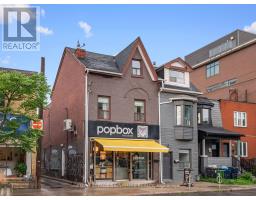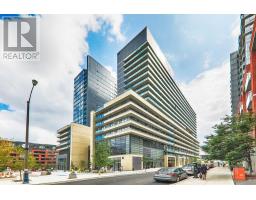322 - 38 DAN LECKIE WAY, Toronto C01, Ontario, CA
Address: 322 - 38 DAN LECKIE WAY, Toronto C01, Ontario
Summary Report Property
- MKT IDC9032211
- Building TypeApartment
- Property TypeSingle Family
- StatusBuy
- Added19 weeks ago
- Bedrooms2
- Bathrooms1
- Area0 sq. ft.
- DirectionNo Data
- Added On10 Jul 2024
Property Overview
Welcome to your urban sanctuary! This impeccably located opportunity offers the perfect blend of convenience and efficacy. Situated near parks, a community center, serene gardens, a waterfront boardwalk, and the beloved Martin Goodman Trail, it's an idyllic retreat for outdoor enthusiasts who relish biking or jogging adventures. Multiple commercial stores within walking distance ensure easy access to daily essentials: LCBO, TD Bank, grocery stores, Shoppers, Starbucks, and more. Step inside this oasis of calm. The kitchen & dining area are cozy and hospitable, with many great amenities to enjoy in the building including a rooftop garden, gym, and party room. Whether catching a game at Rogers Centre or a concert at Scotia Bank Arena, all your urban desires are easily fulfilled. Excellent TTC options connect you to Union Station in just 10 mins. **** EXTRAS **** New Vinyl Flooring. Light Fixtures, and Window Coverings. (id:51532)
Tags
| Property Summary |
|---|
| Building |
|---|
| Level | Rooms | Dimensions |
|---|---|---|
| Flat | Living room | 3.35 m x 3.06 m |
| Dining room | 3.75 m x 2.45 m | |
| Kitchen | Measurements not available | |
| Bedroom | 3.6 m x 2.77 m | |
| Den | Measurements not available |
| Features | |||||
|---|---|---|---|---|---|
| Balcony | In suite Laundry | Underground | |||
| Hood Fan | Microwave | Refrigerator | |||
| Stove | Central air conditioning | Security/Concierge | |||
| Exercise Centre | Party Room | Visitor Parking | |||
| Storage - Locker | |||||
















































