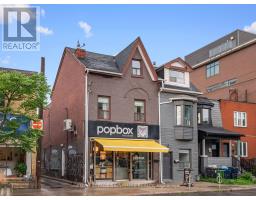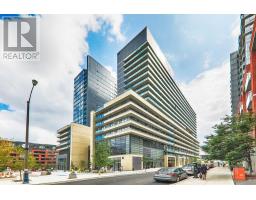36 - 208 NIAGARA STREET, Toronto C01, Ontario, CA
Address: 36 - 208 NIAGARA STREET, Toronto C01, Ontario
3 Beds2 Baths0 sqftStatus: Buy Views : 269
Price
$1,100,000
Summary Report Property
- MKT IDC9018851
- Building TypeRow / Townhouse
- Property TypeSingle Family
- StatusBuy
- Added18 weeks ago
- Bedrooms3
- Bathrooms2
- Area0 sq. ft.
- DirectionNo Data
- Added On17 Jul 2024
Property Overview
Full size 3 bedroom King West Townhome. Amazing Location, Rarely Offered. Very Large Private Roof Top Terrace. Updated Kitchen, Stainless Steel Appliances, Light Fixtures Throughout. Spacious rooms throughout, Kitchen Overlooking Dining Area with Breakfast Bar, wine fridge. His and Hers Closets with 5-Pc Semi-Ensuite with Separate Shower. Wood Staircase, Hardwood & Bamboo Floors, Main Floor Powder Room, 2nd Floor Laundry. Visitors parking, One Underground Parking, bike rack & Locker Included with Easy Access. A Must See! A must have! **** EXTRAS **** Fridge, stove, washer, dryer, dishwasher, microwave, All light fixtures, window coverings, Furnace, Central Air Conditioner, Fireplace. (id:51532)
Tags
| Property Summary |
|---|
Property Type
Single Family
Building Type
Row / Townhouse
Storeys
2
Community Name
Niagara
Title
Condominium/Strata
Parking Type
Underground
| Building |
|---|
Bedrooms
Above Grade
3
Bathrooms
Total
3
Partial
1
Interior Features
Flooring
Wood
Building Features
Fire Protection
Security guard, Smoke Detectors
Building Amenities
Exercise Centre, Party Room, Sauna, Visitor Parking, Fireplace(s), Storage - Locker
Heating & Cooling
Cooling
Central air conditioning
Heating Type
Forced air
Exterior Features
Exterior Finish
Brick
Neighbourhood Features
Community Features
Pet Restrictions, Community Centre
Amenities Nearby
Public Transit, Schools
Maintenance or Condo Information
Maintenance Fees
$717.41 Monthly
Maintenance Fees Include
Water, Common Area Maintenance, Insurance, Parking
Maintenance Management Company
Property Wright Management Inc.
Parking
Parking Type
Underground
Total Parking Spaces
1
| Level | Rooms | Dimensions |
|---|---|---|
| Second level | Primary Bedroom | 4.29 m x 3.15 m |
| Bedroom 2 | 4.17 m x 2.97 m | |
| Bedroom 3 | 2.95 m x 2.29 m | |
| Flat | Living room | 5.54 m x 4.27 m |
| Dining room | 4.34 m x 3 m | |
| Kitchen | 2.97 m x 2.31 m | |
| Upper Level | Other | 11.28 m x 5.49 m |
| Features | |||||
|---|---|---|---|---|---|
| Underground | Central air conditioning | Exercise Centre | |||
| Party Room | Sauna | Visitor Parking | |||
| Fireplace(s) | Storage - Locker | ||||


























































