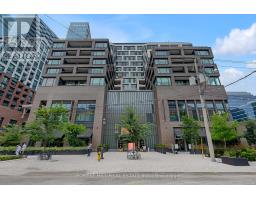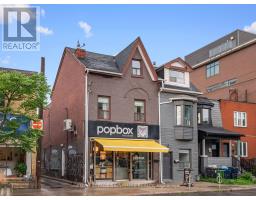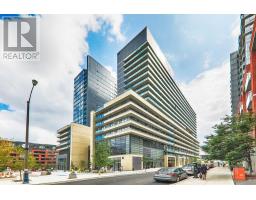3603 - 15 MERCER STREET, Toronto C01, Ontario, CA
Address: 3603 - 15 MERCER STREET, Toronto C01, Ontario
Summary Report Property
- MKT IDC8216038
- Building TypeApartment
- Property TypeSingle Family
- StatusBuy
- Added14 weeks ago
- Bedrooms4
- Bathrooms2
- Area0 sq. ft.
- DirectionNo Data
- Added On12 Aug 2024
Property Overview
The Iconic Nobu Experience Has Arrived in Toronto. Distinct + Elegantly Appointed Private Residence High Above the City Featuring 1091 sq. Ft, 3 Bedrooms + Den, 2 Baths, and 1 Parking. North West Facing Corner Unit with Open Concept Layout. Welcome to Your Personal Sanctuary. Building Amenities include World Famous Nobu Restaurant, Nobu Fitness Club Feat OFURO Bath, Hot Tub, Sauna, Cold Plunge, Gym, Yoga + Spin Studio & Massage Room. Nobu Garden & Villa Feat Outdoor Terrace, Barbecue Deck, Games Lunge & Screening Room. Unrivalled for its Convenience, World-class Entertainment, Shopping, and the Best Dining are Steps Away. This Is An Assignment Of The Agreement Of Purchase And Sale. **** EXTRAS **** One Parking. Miele Kitchen Appliances + Miele Washer/Dryer. 9 Ft Ceilings. Owner Upgraded Window Coverings Installed Throughout. Keyless Entry Upgrade. Primary Bedroom Walk-In Closet Upgrade. Mirrored Closet Upgrade. (id:51532)
Tags
| Property Summary |
|---|
| Building |
|---|
| Level | Rooms | Dimensions |
|---|---|---|
| Flat | Living room | 5.48 m x 6.49 m |
| Dining room | 5.48 m x 6.49 m | |
| Kitchen | 5.48 m x 6.49 m | |
| Primary Bedroom | 3.32 m x 2.74 m | |
| Bedroom 2 | 3.04 m x 2.74 m | |
| Den | 1.67 m x 3.71 m |
| Features | |||||
|---|---|---|---|---|---|
| Balcony | Carpet Free | Underground | |||
| Window Coverings | Central air conditioning | Security/Concierge | |||
| Exercise Centre | Party Room | Recreation Centre | |||


























