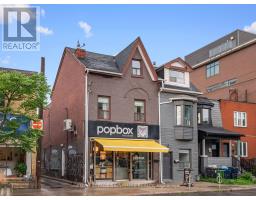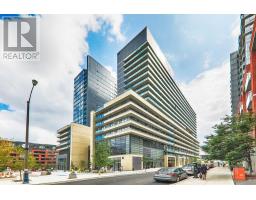4403 - 300 FRONT STREET W, Toronto C01, Ontario, CA
Address: 4403 - 300 FRONT STREET W, Toronto C01, Ontario
Summary Report Property
- MKT IDC9032985
- Building TypeApartment
- Property TypeSingle Family
- StatusBuy
- Added19 weeks ago
- Bedrooms3
- Bathrooms3
- Area0 sq. ft.
- DirectionNo Data
- Added On11 Jul 2024
Property Overview
Luxury Executive Living on a Signature 44th floor in Tridel Tower; Stunning Open Concept Suite; 10.5 ft Ceilings; 3 Bedroom, 2.5Bath; Designer/Ultra Modern Full Size Kitchen, with High End Finishes and New Wolf Appliances w/New Electrical to Support, Waterfall Granite Island, Wide Plank Flooring, Bright Primary Bedroom with Floor-to-Ceiling Windows, W/I Closet and Beautiful Primary Ensuite; Custom Office; 2 Balconies; Entertaining & Relaxing Space Highlighted by Exquisite Breathtaking Panoramic NE Views of CN Twr/Financial & Entertainment Districts & Restaurants; Steps to Union Stn, TTC & Go, Harbourfront, UP Express to Pearson & Shuttle to Billy Bishop for the travellers, 2 Tandem Parking Spots & 2 Lockers. **** EXTRAS **** World Class Amenities Include: RoofTop Infinity Pool w/Cabanas, BBQ & F/P, HotTub, Whirlpool, Gym/Spinning, Games Rm, Movie Theatre; Concierge; Yoga Studio; Guest Suites (id:51532)
Tags
| Property Summary |
|---|
| Building |
|---|
| Land |
|---|
| Level | Rooms | Dimensions |
|---|---|---|
| Main level | Living room | 6.1 m x 8.53 m |
| Dining room | 6.1 m x 8.53 m | |
| Kitchen | 4.28 m x 2.75 m | |
| Primary Bedroom | 3.66 m x 4.4 m | |
| Bedroom 2 | 3.66 m x 2.75 m | |
| Bedroom 3 | 3.66 m x 3.05 m |
| Features | |||||
|---|---|---|---|---|---|
| Balcony | Carpet Free | In suite Laundry | |||
| Underground | Hot Tub | Oven - Built-In | |||
| Cooktop | Dishwasher | Dryer | |||
| Microwave | Oven | Range | |||
| Refrigerator | Stove | Washer | |||
| Window Coverings | Central air conditioning | Exercise Centre | |||
| Security/Concierge | Storage - Locker | ||||

























































